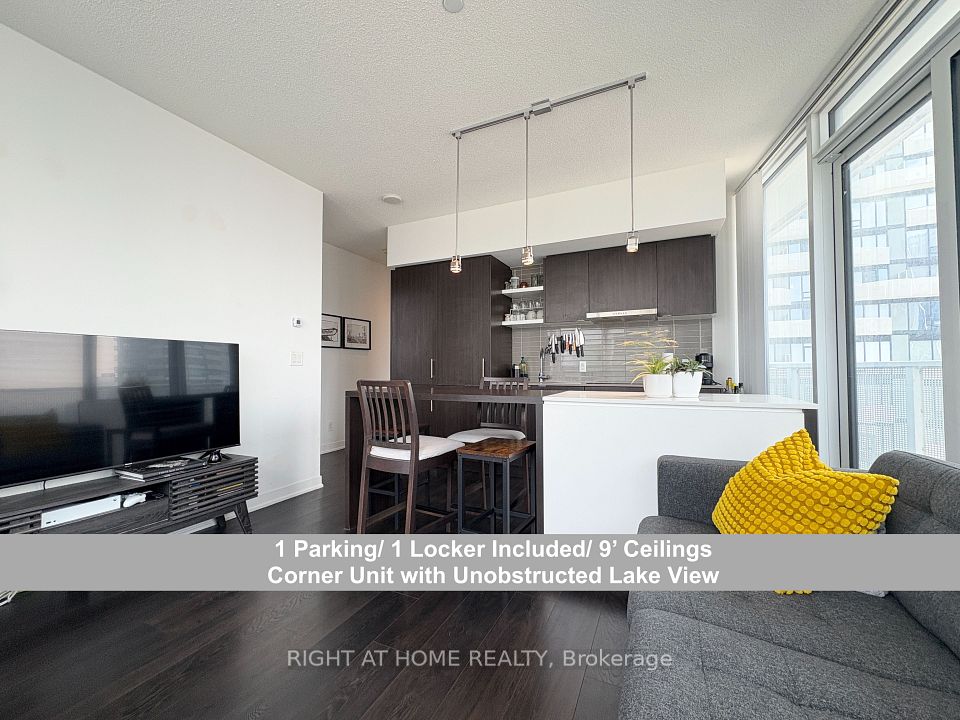$1,299,900
3 Mcalpine Street, Toronto C02, ON M5R 3T5
Property Description
Property type
Condo Apartment
Lot size
N/A
Style
2-Storey
Approx. Area
1200-1399 Sqft
Room Information
| Room Type | Dimension (length x width) | Features | Level |
|---|---|---|---|
| Living Room | 5.04 x 3.04 m | Hardwood Floor, Combined w/Dining, W/O To Balcony | Main |
| Dining Room | 4.3 x 3.26 m | Hardwood Floor, Combined w/Living, Window Floor to Ceiling | Main |
| Kitchen | 3.6 x 2.5 m | Ceramic Floor, Stainless Steel Appl, Combined w/Br | Main |
| Primary Bedroom | 4.9 x 3.4 m | Hardwood Floor, Walk-In Closet(s), 4 Pc Ensuite | Second |
About 3 Mcalpine Street
Welcome to this one-of-a-kind New York-style 2-storey Luxury condo apartment in the coveted Domus building one of Yorkville's most prestigious addresses. Offering approximately 1,341 sq. ft. of stylish,open-concept living, this unique home features spacious living and dining areas with a walkout to a private balcony, a newly renovated kitchen with brand-new stainless steel appliances and cabinetry, and updated flooring in the kitchen and powder room. The upper level boasts two generously sized bedrooms, each with its own full bathroom. Enjoy stunning city views, 1 underground parking space, a storage locker, andan unbeatable location just steps from upscale shops, fine dining, Rosedale boutiques, and two subway stations.
Home Overview
Last updated
10 hours ago
Virtual tour
None
Basement information
None
Building size
--
Status
In-Active
Property sub type
Condo Apartment
Maintenance fee
$2,090.53
Year built
--
Additional Details
Price Comparison
Location

Angela Yang
Sales Representative, ANCHOR NEW HOMES INC.
MORTGAGE INFO
ESTIMATED PAYMENT
Some information about this property - Mcalpine Street

Book a Showing
Tour this home with Angela
I agree to receive marketing and customer service calls and text messages from Condomonk. Consent is not a condition of purchase. Msg/data rates may apply. Msg frequency varies. Reply STOP to unsubscribe. Privacy Policy & Terms of Service.












