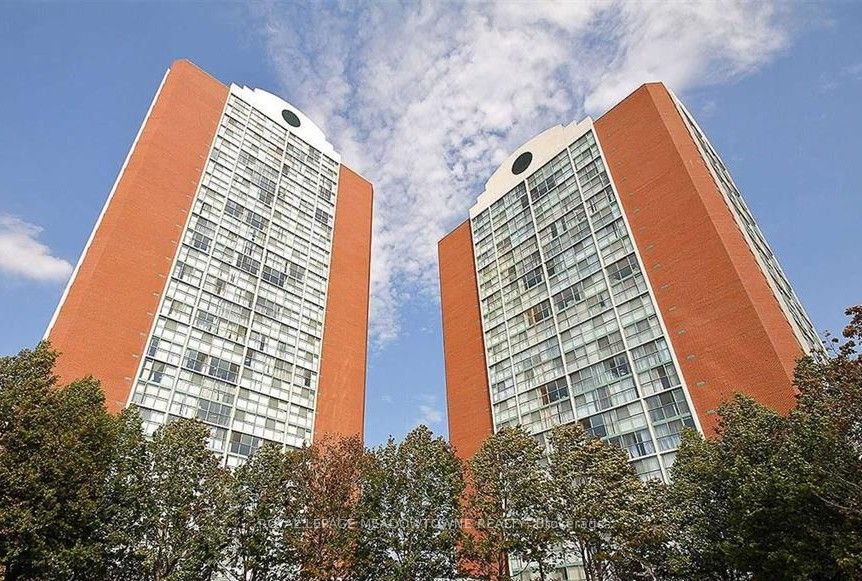$2,350
Last price change 2 days ago
293 The Kingsway N/A, Toronto W08, ON M9A 3T9
Property Description
Property type
Condo Apartment
Lot size
N/A
Style
Apartment
Approx. Area
500-599 Sqft
Room Information
| Room Type | Dimension (length x width) | Features | Level |
|---|---|---|---|
| Foyer | 7.41 x 3.06 m | Closet, Combined w/Laundry, Pot Lights | Flat |
| Kitchen | 7.41 x 3.06 m | Stainless Steel Appl, Eat-in Kitchen, Track Lighting | Flat |
| Living Room | 7.41 x 3.06 m | Open Concept, W/O To Balcony | Flat |
| Primary Bedroom | 3.09 x 2.91 m | Window Floor to Ceiling, Closet | Flat |
About 293 The Kingsway N/A
Bright and stylish suite in the sought-after Kingsway Condos. This thoughtfully designed unit features an open-concept layout with floor-to-ceiling windows and walkout to a private balcony, flooding the space with natural light. Included underground parking and locker for added convenience. Residents enjoy access to luxury amenities including a sprawling rooftop terrace, elegant private lounges, 3,400 sq ft fitness studio, concierge service, guest suites, games room and an outdoor deck with BBQs. Just a short walk to local amenities, charming cafes, restaurants, and scenic walking/biking trails along the Humber. Photos have been virtually staged.
Home Overview
Last updated
2 days ago
Virtual tour
None
Basement information
None
Building size
--
Status
In-Active
Property sub type
Condo Apartment
Maintenance fee
$N/A
Year built
--
Additional Details
Location

Angela Yang
Sales Representative, ANCHOR NEW HOMES INC.
Some information about this property - The Kingsway N/A

Book a Showing
Tour this home with Angela
I agree to receive marketing and customer service calls and text messages from Condomonk. Consent is not a condition of purchase. Msg/data rates may apply. Msg frequency varies. Reply STOP to unsubscribe. Privacy Policy & Terms of Service.






