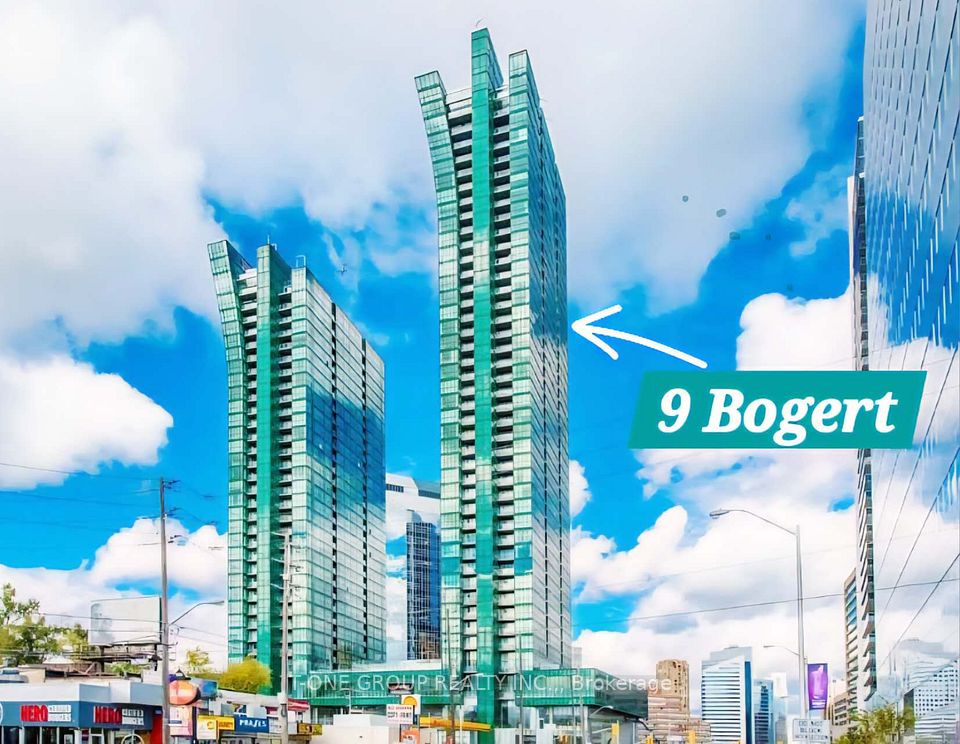$2,300
Last price change 1 day ago
290 Adelaide Street, Toronto C01, ON M5V 0P3
Property Description
Property type
Condo Apartment
Lot size
N/A
Style
Apartment
Approx. Area
500-599 Sqft
Room Information
| Room Type | Dimension (length x width) | Features | Level |
|---|---|---|---|
| Den | 2.14 x 2.06 m | Laminate, Separate Room, 4 Pc Bath | Main |
| Kitchen | 4.75 x 2.67 m | Laminate, B/I Appliances, Stainless Steel Appl | Main |
| Living Room | 3.12 x 2.87 m | Laminate, Open Concept, W/O To Balcony | Main |
| Dining Room | 3.12 x 2.87 m | Laminate, Open Concept, Combined w/Living | Main |
About 290 Adelaide Street
Welcome to Unit 2007 at 290 Adelaide Street West your opportunity to live in the heart of downtown Toronto! This bright and modern 1+1 suite features floor-to-ceiling windows with stunning city views, a functional open-concept layout, and a contemporary kitchen with stainless steel appliances and quartz countertops. Enjoy luxury building amenities including 24-hour concierge, a full fitness centre, theatre room, and party room. Live just steps away from restaurants, cafes, transit, and the Financial and Entertainment Districts. Move-in ready perfect for young professionals seeking comfort, convenience, and vibrant city living! Optional parking space for $200/month extra.
Home Overview
Last updated
1 day ago
Virtual tour
None
Basement information
None
Building size
--
Status
In-Active
Property sub type
Condo Apartment
Maintenance fee
$N/A
Year built
--
Additional Details
Location

Angela Yang
Sales Representative, ANCHOR NEW HOMES INC.
Some information about this property - Adelaide Street

Book a Showing
Tour this home with Angela
I agree to receive marketing and customer service calls and text messages from Condomonk. Consent is not a condition of purchase. Msg/data rates may apply. Msg frequency varies. Reply STOP to unsubscribe. Privacy Policy & Terms of Service.






