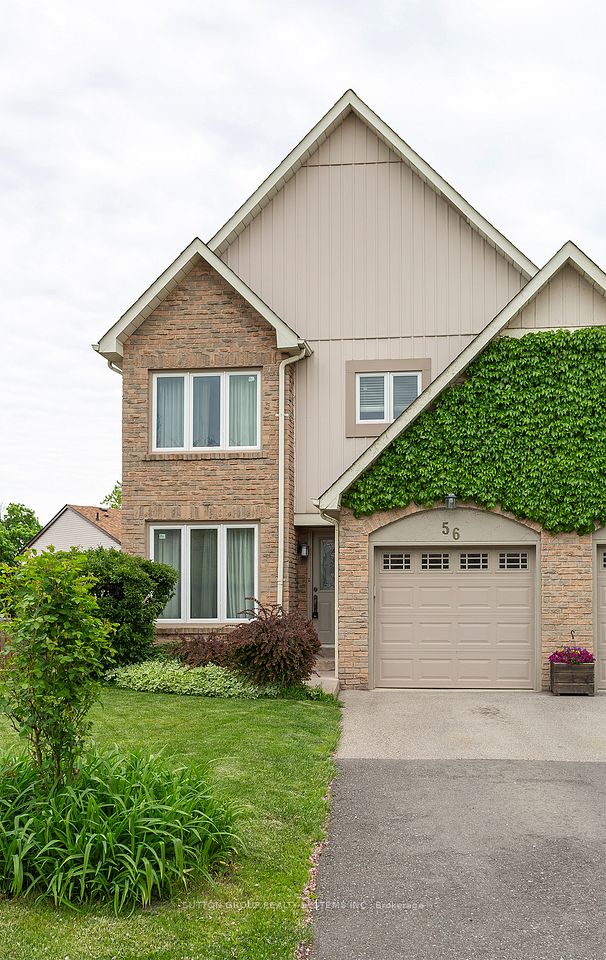$699,000
29 Overstone Road, Halton Hills, ON L7G 0M9
Property Description
Property type
Semi-Detached
Lot size
N/A
Style
2-Storey
Approx. Area
2000-2500 Sqft
Room Information
| Room Type | Dimension (length x width) | Features | Level |
|---|---|---|---|
| Great Room | 4.57 x 5.94 m | N/A | Main |
| Breakfast | 4.45 x 2.92 m | N/A | Main |
| Kitchen | 4.45 x 2.77 m | N/A | Main |
| Primary Bedroom | 4.87 x 3.99 m | 5 Pc Ensuite, Walk-In Closet(s), Closet Organizers | Second |
About 29 Overstone Road
WELCOME TO THIS 4 BEDROOM SEMI-DETACHED HOUSE IN THE BEAUTIFUL NEIGHBOURHOOD OF GEORGETOWN NEAR TOP RATING SCHOOLS AND SHOPPING PLAZA. THIS CARPET FREE HOME FEATURES UPGRADED ENGINEERED WOOD THROUGHOUT WITH OAK STAIRS, ALONG WITH UPGRADED TILES. THE FULLY UPGRADED KITCHEN BOASTS QUARTZ COUNTERTOPS AND BACKSPLASH, AND COMES WITH EXPENSIVE LUXURY APPLIANCES. ALL WASHROOMS COUNTERS ARE QUARTZ WITH UNDER MOUNT SINKS,AND UPGRADED STANDING SHOWERS.UPGRADED LIGHT FIXTURES. THE CLOSETS ARE LOADED WITH LUXURY ORGANIZERS . THIS NEAT AND CLEAN PROPERTY HAS A SPACIOUS UNFINISHED BASEMENT WITH A SEPARATE ENTRANCE OFFERS POTENTIAL FOR A SECOND UNIT. THE FULLY FENCED BACKYARD PROVIDES PRIVACY AND SPACE FOR OUTDOOR ACTIVITIES. MUCH MORE TO ENJOY IN THIS HOUSE.
Home Overview
Last updated
15 hours ago
Virtual tour
None
Basement information
Unfinished, Separate Entrance
Building size
--
Status
In-Active
Property sub type
Semi-Detached
Maintenance fee
$N/A
Year built
2025
Additional Details
Price Comparison
Location

Angela Yang
Sales Representative, ANCHOR NEW HOMES INC.
MORTGAGE INFO
ESTIMATED PAYMENT
Some information about this property - Overstone Road

Book a Showing
Tour this home with Angela
I agree to receive marketing and customer service calls and text messages from Condomonk. Consent is not a condition of purchase. Msg/data rates may apply. Msg frequency varies. Reply STOP to unsubscribe. Privacy Policy & Terms of Service.












