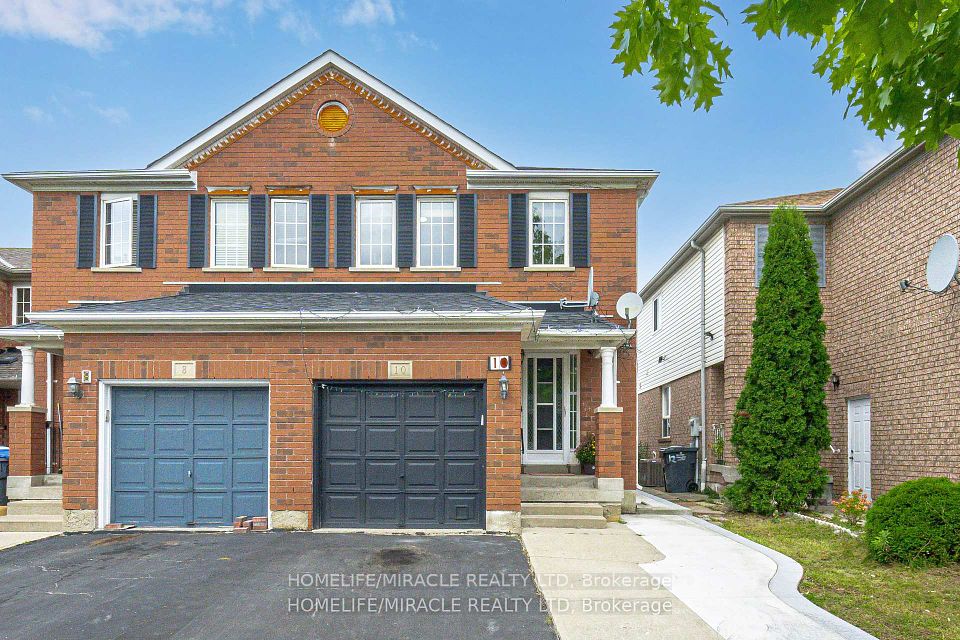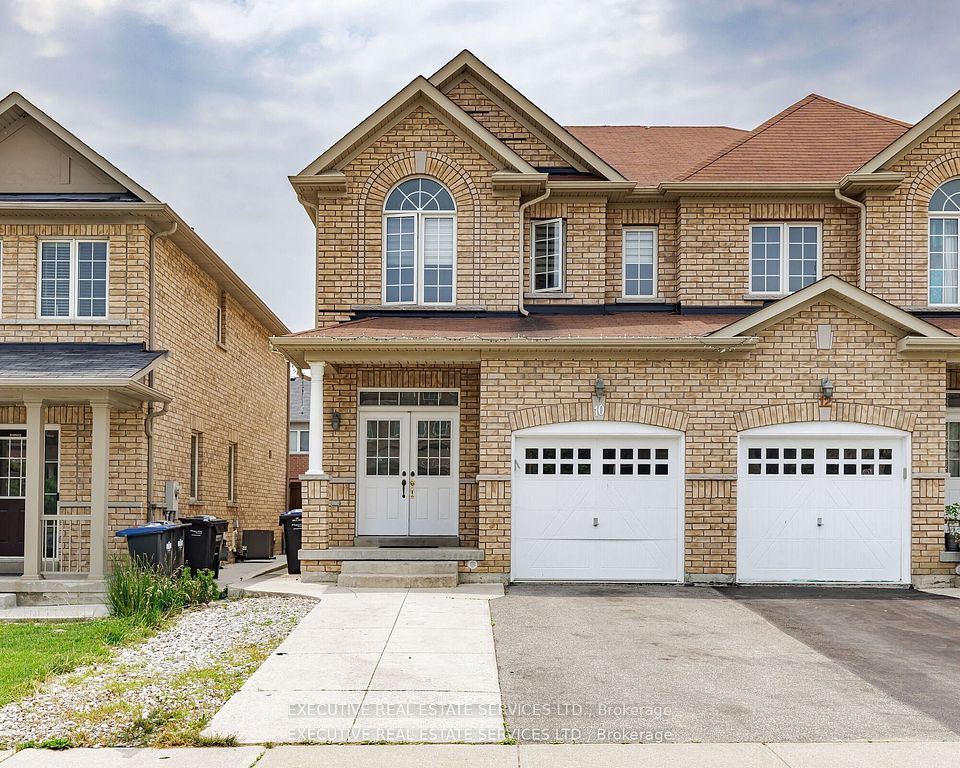$1,280,888
29 Hansard Drive, Vaughan, ON L4H 0W4
Property Description
Property type
Semi-Detached
Lot size
N/A
Style
2-Storey
Approx. Area
1500-2000 Sqft
Room Information
| Room Type | Dimension (length x width) | Features | Level |
|---|---|---|---|
| Kitchen | 3.07 x 5.28 m | Ceramic Floor, California Shutters, Stainless Steel Appl | Main |
| Family Room | 3.05 x 5.28 m | Hardwood Floor, Gas Fireplace, W/O To Yard | Main |
| Dining Room | 5.29 x 3.66 m | Hardwood Floor, California Shutters, Combined w/Living | Main |
| Living Room | 5.29 x 3.66 m | Combined w/Dining, California Shutters, Open Concept | Second |
About 29 Hansard Drive
Welcome to this beautifully upgraded 4-bedroom semi-detached home offering approximately 1,900 sq. ft. of stylish, functional living space in one of Vaughans most desirable neighbourhoods. From the moment you step inside, youll be impressed by the attention to detail and beautiful finishes throughout.Enjoy the elegance of smooth 9-ft ceilings with pot lights , solid hardwood flooring, and a custom cast-stone fireplace mantle that adds a touch of timeless charm. The modern eat-in kitchen boasts premium stainless steel appliances and vinyl shutters, making it as practical as it is beautiful.The oak staircase with classic Victoria railings leads to four spacious bedrooms, ideal for growing families or those needing extra space. Step outside to a fully fenced backyard oasis featuring a heated patio, hot tub, and an interlock walkwayall perfect for entertaining or relaxing year-round.Additional upgrades include a flagstone front porch and custom landscaping. Conveniently located close to top-rated schools, public transit, shopping, and major highwaysproviding seamless access across the GTA.This is more than just a home; its a lifestyle. Dont miss your chance to make it yours!
Home Overview
Last updated
4 hours ago
Virtual tour
None
Basement information
Unfinished
Building size
--
Status
In-Active
Property sub type
Semi-Detached
Maintenance fee
$N/A
Year built
--
Additional Details
Price Comparison
Location

Angela Yang
Sales Representative, ANCHOR NEW HOMES INC.
MORTGAGE INFO
ESTIMATED PAYMENT
Some information about this property - Hansard Drive

Book a Showing
Tour this home with Angela
I agree to receive marketing and customer service calls and text messages from Condomonk. Consent is not a condition of purchase. Msg/data rates may apply. Msg frequency varies. Reply STOP to unsubscribe. Privacy Policy & Terms of Service.






