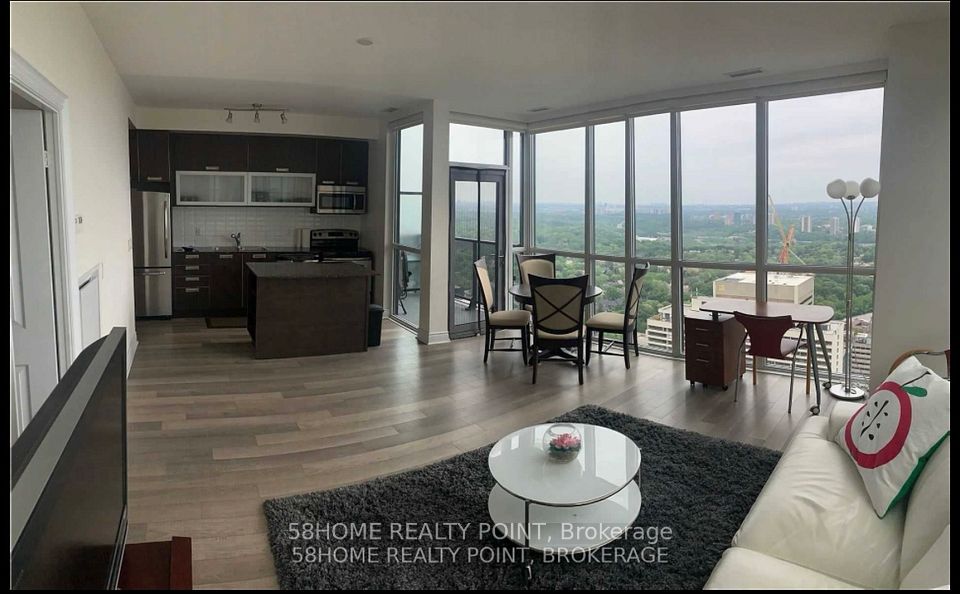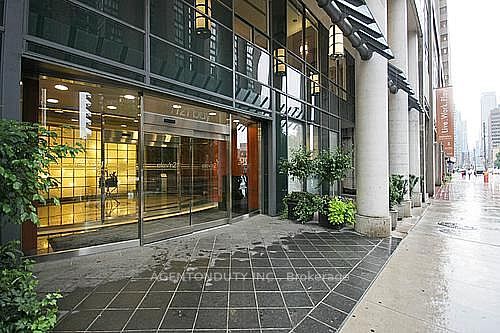$2,290
285 Dufferin Street, Toronto W01, ON M6K 0J2
Property Description
Property type
Condo Apartment
Lot size
N/A
Style
Apartment
Approx. Area
500-599 Sqft
Room Information
| Room Type | Dimension (length x width) | Features | Level |
|---|---|---|---|
| Kitchen | N/A | Laminate, B/I Appliances, Quartz Counter | Flat |
| Dining Room | 3.23 x 5.56 m | Laminate, Combined w/Living, Window Floor to Ceiling | Flat |
| Living Room | 3.23 x 5.56 m | Laminate, Open Concept, Combined w/Dining | Flat |
| Primary Bedroom | 3.23 x 2.84 m | Laminate, 4 Pc Ensuite, Double Closet | Flat |
About 285 Dufferin Street
Situated at X02 Condos by Lifetime Developments at the western edge of Liberty Village at King and Dufferin. This 1 bedroom plus den with 2 full washrooms, and a sliding-door den that can easily serve as an office or second bedroom with lots of natural light, One of the most popular suite plans, it features laminate flooring throughout and an open concept living/dining/kitchen layout with floor to ceiling windows offering an abundance of natural light and versatile options for casual living and entertaining. Convenient location: a Transit Score of 100 and Walk Score of 96. Step to TTC, shops, cafes, parks, CNE, and Lake Ontario. Surrounded by lots of shopping and global brands & locally-owned shops, cafes, and boutiques Don't miss your chance to live in XO2 home!
Home Overview
Last updated
9 hours ago
Virtual tour
None
Basement information
None
Building size
--
Status
In-Active
Property sub type
Condo Apartment
Maintenance fee
$N/A
Year built
--
Additional Details
Location

Angela Yang
Sales Representative, ANCHOR NEW HOMES INC.
Some information about this property - Dufferin Street

Book a Showing
Tour this home with Angela
I agree to receive marketing and customer service calls and text messages from Condomonk. Consent is not a condition of purchase. Msg/data rates may apply. Msg frequency varies. Reply STOP to unsubscribe. Privacy Policy & Terms of Service.






