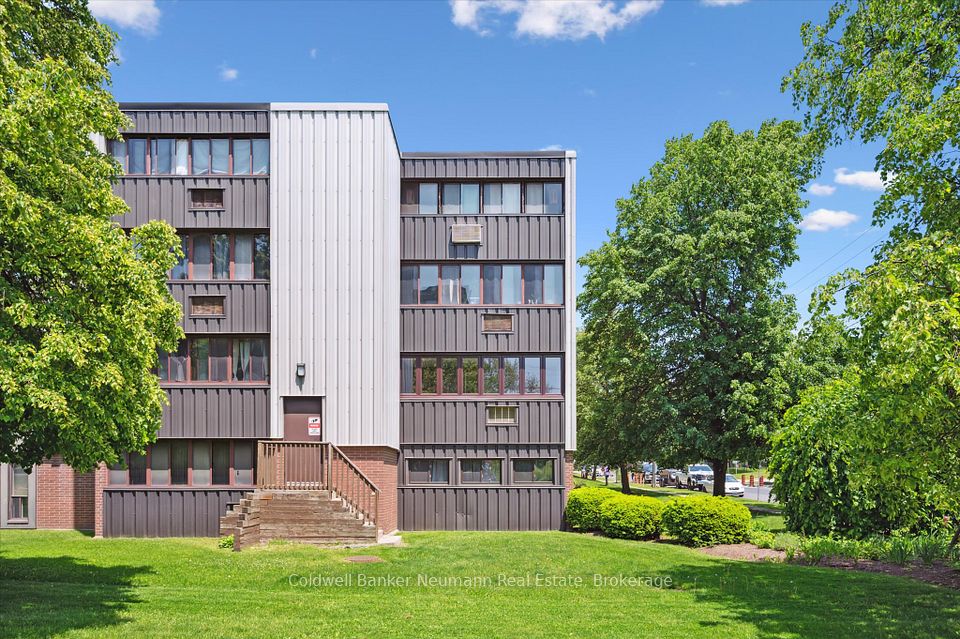$2,700
285 Dufferin Street, Toronto W01, ON M6K 0J2
Property Description
Property type
Condo Apartment
Lot size
N/A
Style
Apartment
Approx. Area
700-799 Sqft
Room Information
| Room Type | Dimension (length x width) | Features | Level |
|---|---|---|---|
| Living Room | 3.56 x 3.28 m | Laminate, Window Floor to Ceiling, W/O To Balcony | Flat |
| Dining Room | 3.05 x 2.87 m | Laminate, Combined w/Kitchen, Open Concept | Flat |
| Kitchen | 3.05 x 2.87 m | Laminate, Combined w/Dining, Quartz Counter | Flat |
| Primary Bedroom | 2.95 x 2.84 m | Laminate, 3 Pc Ensuite, Large Window | Flat |
About 285 Dufferin Street
XO2! Bright and spacious 2-bed+den, 2-bath in Toronto's desirable West King West neighbourhood. Features functional & efficient floor plan, 711 sf of interior living space, balcony, 2 large bedrooms with lots of closet space, & open concept den perfect for a home office. Modern interior w/ laminate floors throughout, 9 ft smooth finish ceilings, & floor-to-ceiling windows. Well-appointed kitchen includes sleek & stylish cabinets, quartz counters, & mix of integrated & SS appliances. Includes 1 locker and high speed internet. Steps to countless restaurants, cafes, bars, shops, & public transit. Mins to the Waterfront, Lake Shore Blvd, and the Gardiner. Wonderful building amenities: 24-hour concierge, exercise room, golf simulator/games room, lounge, party room, think tank, kid's room, and outdoor terrace.
Home Overview
Last updated
5 hours ago
Virtual tour
None
Basement information
None
Building size
--
Status
In-Active
Property sub type
Condo Apartment
Maintenance fee
$N/A
Year built
--
Additional Details
Location

Angela Yang
Sales Representative, ANCHOR NEW HOMES INC.
Some information about this property - Dufferin Street

Book a Showing
Tour this home with Angela
I agree to receive marketing and customer service calls and text messages from Condomonk. Consent is not a condition of purchase. Msg/data rates may apply. Msg frequency varies. Reply STOP to unsubscribe. Privacy Policy & Terms of Service.






