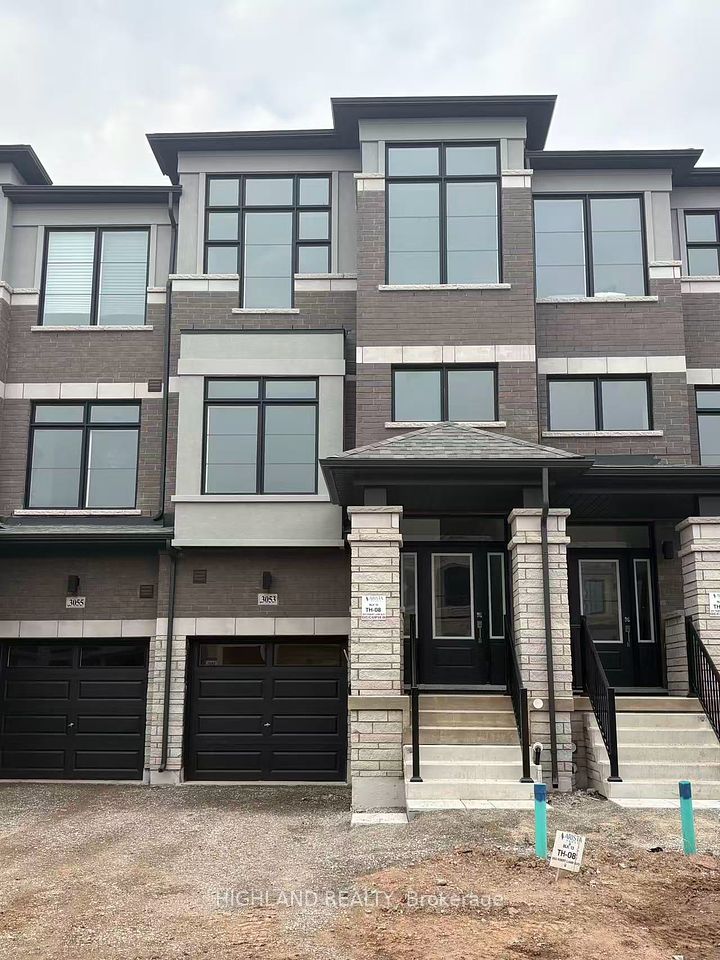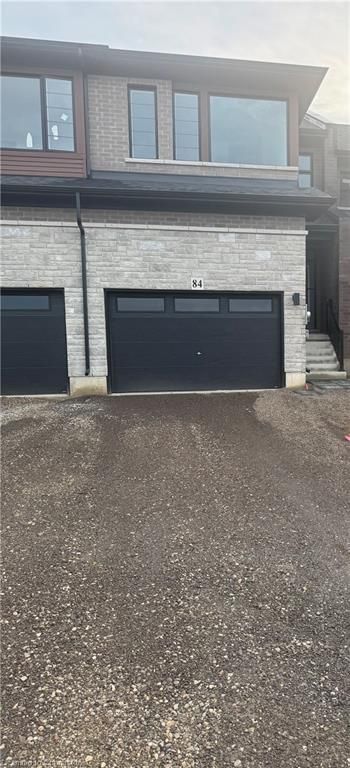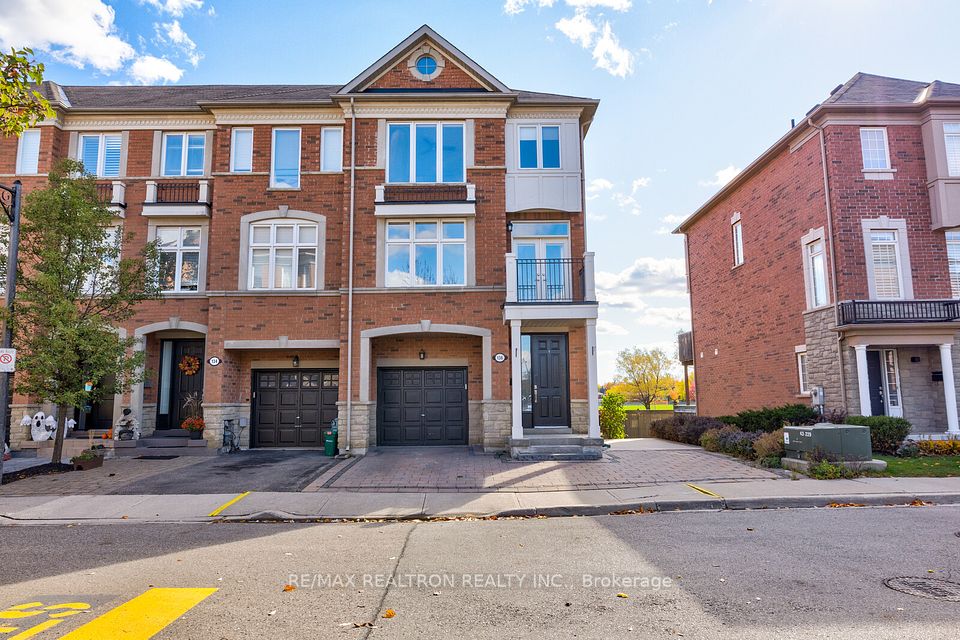$3,580
28 Verbena Street, East Gwillimbury, ON L9N 0T6
Property Description
Property type
Att/Row/Townhouse
Lot size
N/A
Style
2-Storey
Approx. Area
2000-2500 Sqft
Room Information
| Room Type | Dimension (length x width) | Features | Level |
|---|---|---|---|
| Dining Room | 3.24 x 3.84 m | Laminate, Window | Main |
| Living Room | 4.56 x 3.5 m | Laminate, Window, Fireplace | Main |
| Breakfast | 3.26 x 3.05 m | Laminate, Double Doors, Combined w/Kitchen | Main |
| Kitchen | 3.54 x 2.43 m | Breakfast Bar, Quartz Counter, Stainless Steel Appl | Main |
About 28 Verbena Street
Modern 4-Bedroom End Unit Townhome in Desirable Sharon Village! Beautifully maintained 3-year-old end unit townhome offering over 2,000 sq ft of stylish living space in one of East Gwillimbury's most sought-after communities. This bright and spacious home features an open-concept layout with laminate flooring throughout, smooth ceilings, and large windows that fill the space with natural light. The beautiful kitchen boasts quartz countertops, stainless steel appliances, and a breakfast bar. The family room offers a cozy gas fireplace and a great space for relaxing or entertaining. Upstairs, you'll find four generous bedrooms, including a primary retreat with a 5-piece en-suite bathroom featuring a free-standing tub and walk-in closet. Enjoy the convenience of second-floor laundry, ample storage, and 4 total parking spaces. The fully fenced backyard is ideal for outdoor enjoyment. Located minutes to Hwy 404, transit, schools, parks, and trails, this home offers the perfect blend of comfort and convenience. Looking for AAA++ tenants to enjoy and care for this exceptional home.
Home Overview
Last updated
22 hours ago
Virtual tour
None
Basement information
Unfinished
Building size
--
Status
In-Active
Property sub type
Att/Row/Townhouse
Maintenance fee
$N/A
Year built
--
Additional Details
Location

Angela Yang
Sales Representative, ANCHOR NEW HOMES INC.
Some information about this property - Verbena Street

Book a Showing
Tour this home with Angela
I agree to receive marketing and customer service calls and text messages from Condomonk. Consent is not a condition of purchase. Msg/data rates may apply. Msg frequency varies. Reply STOP to unsubscribe. Privacy Policy & Terms of Service.












