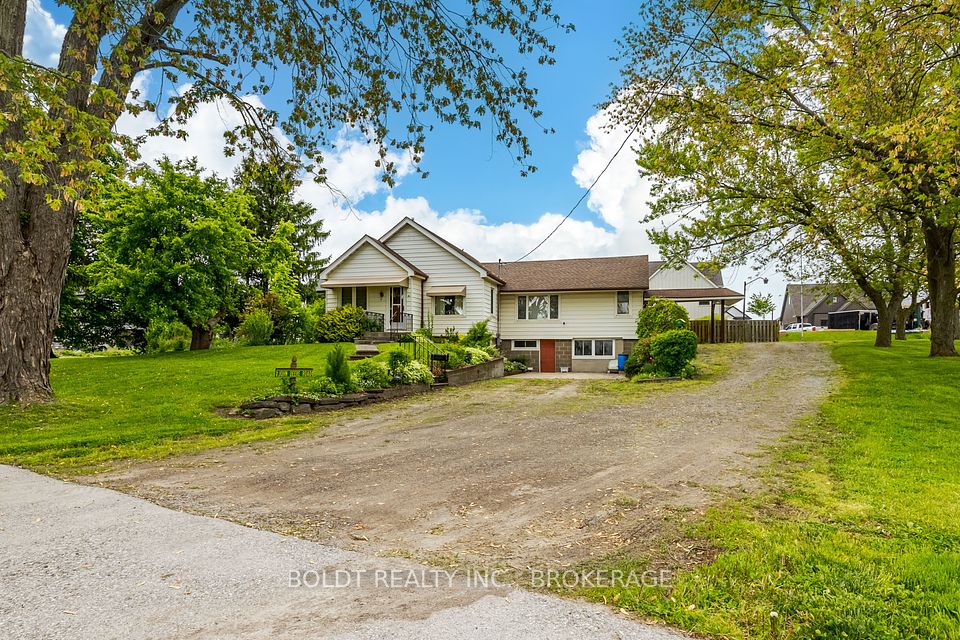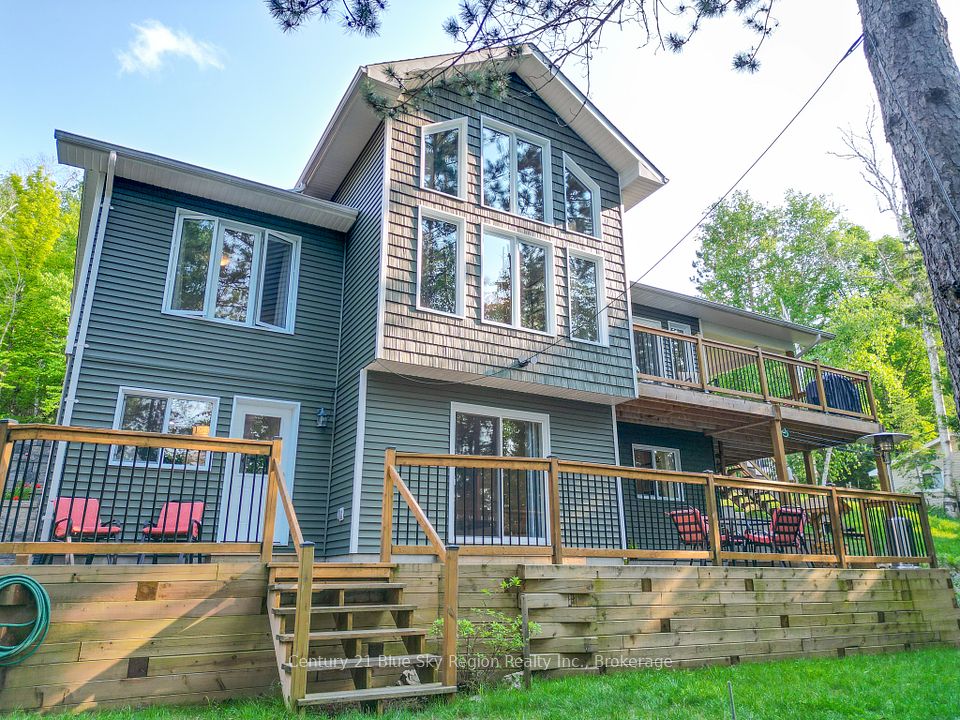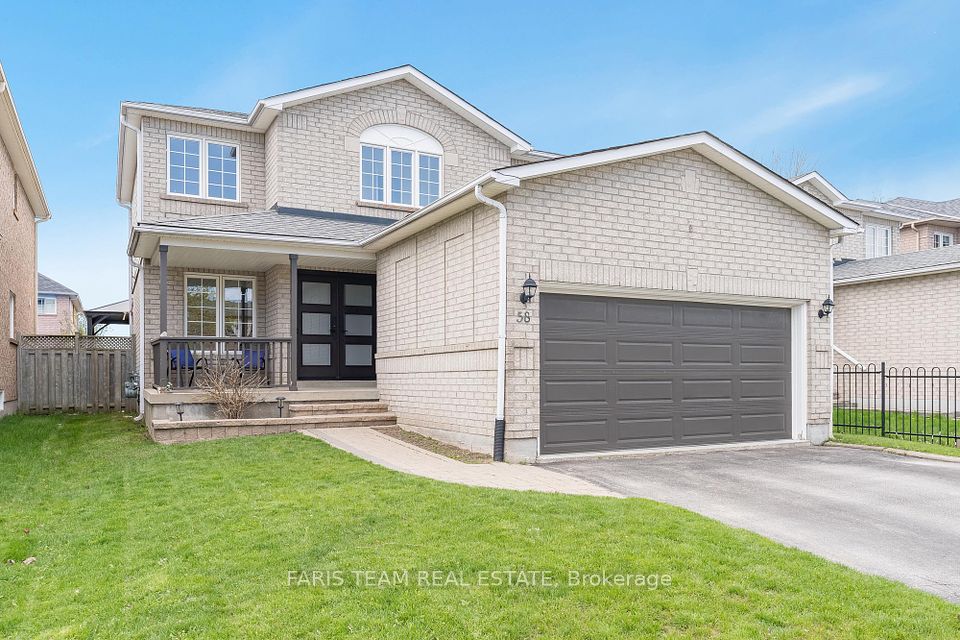$1,185,000
28 Earswick Drive, Toronto E08, ON M1E 1C6
Property Description
Property type
Detached
Lot size
N/A
Style
2-Storey
Approx. Area
1100-1500 Sqft
Room Information
| Room Type | Dimension (length x width) | Features | Level |
|---|---|---|---|
| Living Room | 4.97 x 3.45 m | Hardwood Floor, California Shutters, Crown Moulding | Main |
| Dining Room | 3.73 x 2.92 m | Hardwood Floor, Crown Moulding, W/O To Deck | Main |
| Kitchen | 3.63 x 3.35 m | Renovated, Pot Lights, Stainless Steel Appl | Main |
| Primary Bedroom | 4.32 x 3.22 m | 3 Pc Ensuite, Bay Window, W/W Closet | Second |
About 28 Earswick Drive
Spectacular Guildwood Family Home! Everything's Done! New Kitchen with S/S appliances! New Hardwood on Main Flr! New Rec Rm & 4th Bedroom! Reno'd Baths! Primary has a R A R E 3-pc Ensuite, Wall-To-Wall mirrored closet & large Bay window overlooking Backyard Oasis! Pretty curb appeal & lots of parking! Entertainer's Dream Backyard with $$$ inground gunite pool (with all new equipment) $$$ Child-safe Premium "TREX" Deck & lovely landscaping! Great location - walk to GO Train, TTC, local shopping, lots of parks & the Scarborough Bluffs! Elizabeth Simcoe PS, Jack Miner Sr PS, Sir Wilfrid Laurier CI & St Ursula Catholic PS. This one's a GEM!!
Home Overview
Last updated
5 hours ago
Virtual tour
None
Basement information
Finished
Building size
--
Status
In-Active
Property sub type
Detached
Maintenance fee
$N/A
Year built
2024
Additional Details
Price Comparison
Location

Angela Yang
Sales Representative, ANCHOR NEW HOMES INC.
MORTGAGE INFO
ESTIMATED PAYMENT
Some information about this property - Earswick Drive

Book a Showing
Tour this home with Angela
I agree to receive marketing and customer service calls and text messages from Condomonk. Consent is not a condition of purchase. Msg/data rates may apply. Msg frequency varies. Reply STOP to unsubscribe. Privacy Policy & Terms of Service.






