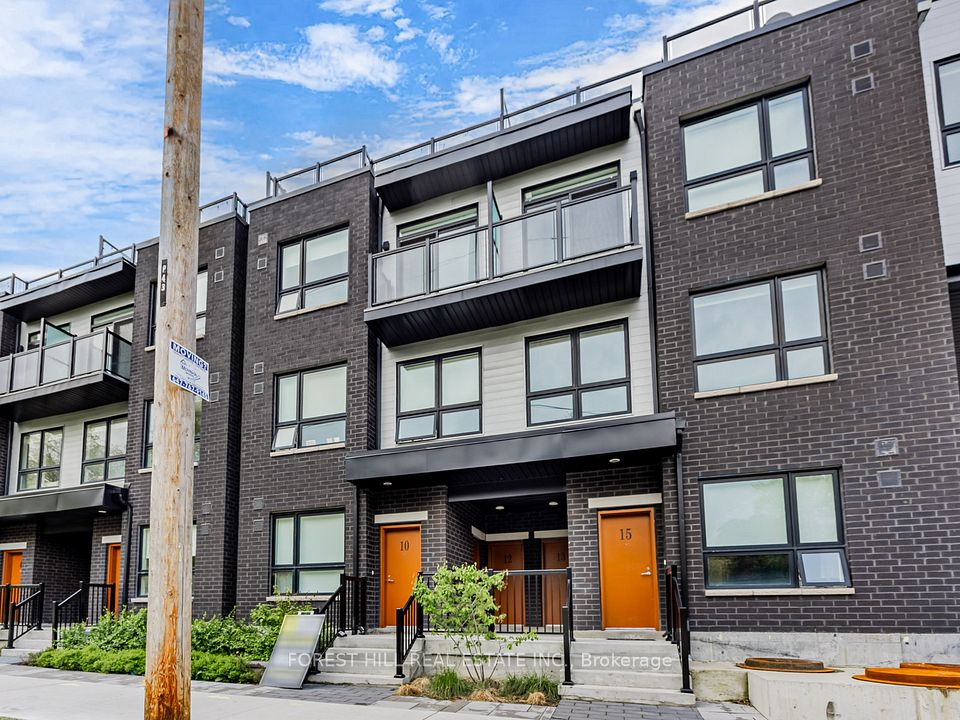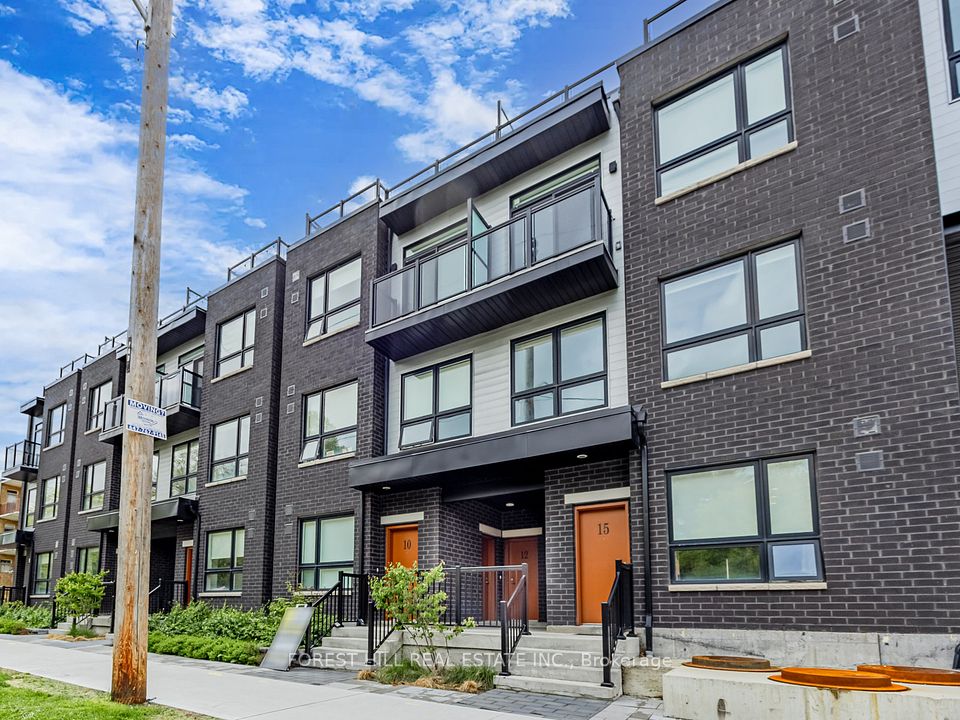$2,700
Last price change 3 days ago
2791 Eglinton Avenue, Toronto E08, ON M1J 2E1
Property Description
Property type
Condo Townhouse
Lot size
N/A
Style
Stacked Townhouse
Approx. Area
800-899 Sqft
Room Information
| Room Type | Dimension (length x width) | Features | Level |
|---|---|---|---|
| Living Room | 4.26 x 3.08 m | N/A | Main |
| Dining Room | 4.26 x 2.56 m | N/A | Main |
| Kitchen | 4.26 x 2.56 m | N/A | Main |
| Primary Bedroom | 3.16 x 3.29 m | N/A | Main |
About 2791 Eglinton Avenue
This thoughtfully designed unit offers a highly functional layout featuring two generously sized bedrooms and two full bathrooms. Included is one dedicated parking space for added convenience. Ideally situated with public transit right at your doorstep, providing seamless connectivity across the city. Enjoy proximity to essential amenities such as a grocery store, Shoppers Drug Mart, and a diverse selection of restaurants just steps away. Located only a short drive from the picturesque Scarborough Bluffs, this property is a must-see.
Home Overview
Last updated
3 days ago
Virtual tour
None
Basement information
None
Building size
--
Status
In-Active
Property sub type
Condo Townhouse
Maintenance fee
$N/A
Year built
--
Additional Details
Location

Angela Yang
Sales Representative, ANCHOR NEW HOMES INC.
Some information about this property - Eglinton Avenue

Book a Showing
Tour this home with Angela
I agree to receive marketing and customer service calls and text messages from Condomonk. Consent is not a condition of purchase. Msg/data rates may apply. Msg frequency varies. Reply STOP to unsubscribe. Privacy Policy & Terms of Service.












