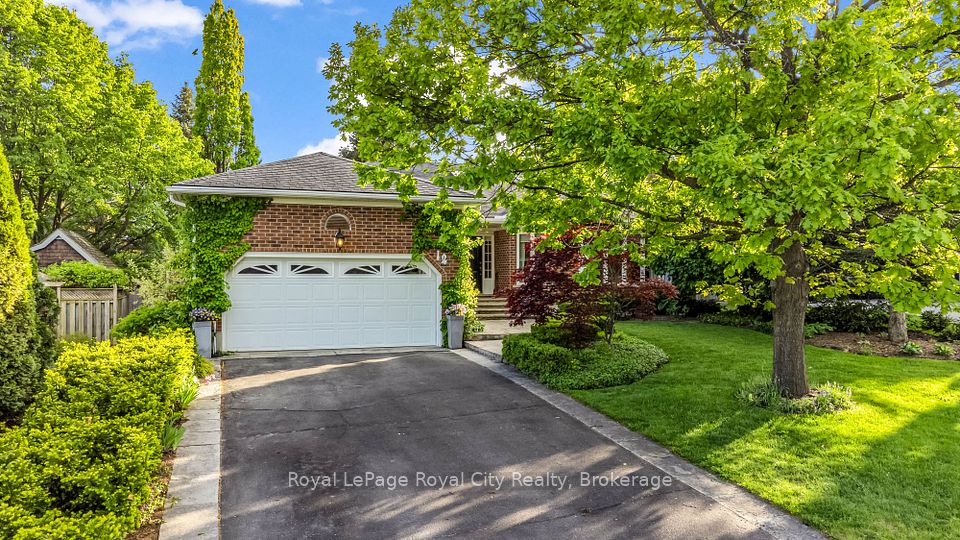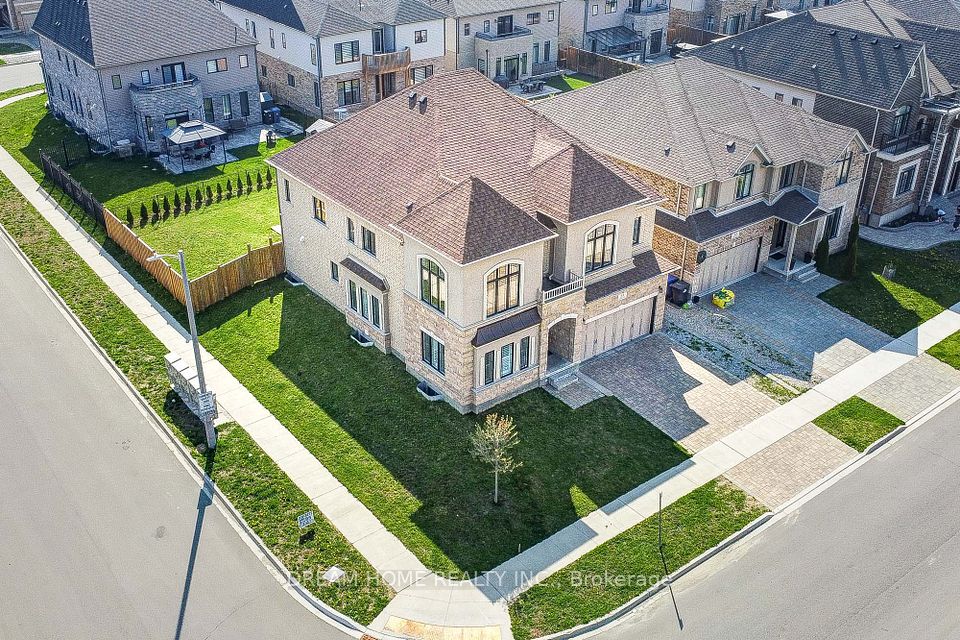$1,849,900
2783 Duncairn Drive, Mississauga, ON L5M 5C6
Property Description
Property type
Detached
Lot size
N/A
Style
2-Storey
Approx. Area
2500-3000 Sqft
Room Information
| Room Type | Dimension (length x width) | Features | Level |
|---|---|---|---|
| Foyer | 5.07 x 3 m | Hardwood Floor, Circular Oak Stairs | Ground |
| Great Room | 4.54 x 7.58 m | Hardwood Floor, Stone Fireplace | Ground |
| Dining Room | 3.6 x 5.07 m | Formal Rm, Hardwood Floor, California Shutters | Ground |
| Kitchen | 6.58 x 5.15 m | Modern Kitchen, B/I Appliances, W/O To Patio | Ground |
About 2783 Duncairn Drive
Welcome to The Thorndale, an exceptional home offering over 4,000 sq. ft. of professionally finished living space in the heart of Central Erin Mills. This one-of-a-kind property features striking curb appeal and a private backyard oasis perfect for entertaining or relaxing. Enjoy a cedar-covered outdoor lounge with a gas fireplace, built-in gas BBQ, remote-controlled hot tub, custom sauna, full irrigation system, and lush landscaping.Inside, the redesigned floor plan is ideal for modern living and elegant hosting. The chefs kitchen includes stone countertops, upgraded cabinetry, stainless steel undermount sink, Dacor double wall ovens with warming drawer, 5-burner gas cooktop, stainless hood fan, and a KitchenAid counter-depth fridge with ice maker. The kitchen flows into a spacious family room, perfect for gatherings or movie nights.The main level also features a formal dining room, private office, upgraded staircase, and California shutters throughout. Upstairs, find four generous bedrooms, including a primary retreat with custom built-in closet system and spa-like ensuite with glass shower and soaker tub.The professionally finished lower level offers a bright and versatile layout with above-grade windows, a large rec room with gas fireplace, wet bar with two bar fridges, gym area, games zone, and a second office or potential fifth bedroom.Additional features include LG front-load washer/dryer, central vacuum, ceiling fans, upgraded lighting, garage door openers with remotes, gas furnace, central air, and a HEPA air cleaner. Located in one of Mississaugas most desirable communities, The Thorndale is a rare offering you wont want to miss.
Home Overview
Last updated
9 hours ago
Virtual tour
None
Basement information
Finished
Building size
--
Status
In-Active
Property sub type
Detached
Maintenance fee
$N/A
Year built
--
Additional Details
Price Comparison
Location

Angela Yang
Sales Representative, ANCHOR NEW HOMES INC.
MORTGAGE INFO
ESTIMATED PAYMENT
Some information about this property - Duncairn Drive

Book a Showing
Tour this home with Angela
I agree to receive marketing and customer service calls and text messages from Condomonk. Consent is not a condition of purchase. Msg/data rates may apply. Msg frequency varies. Reply STOP to unsubscribe. Privacy Policy & Terms of Service.






