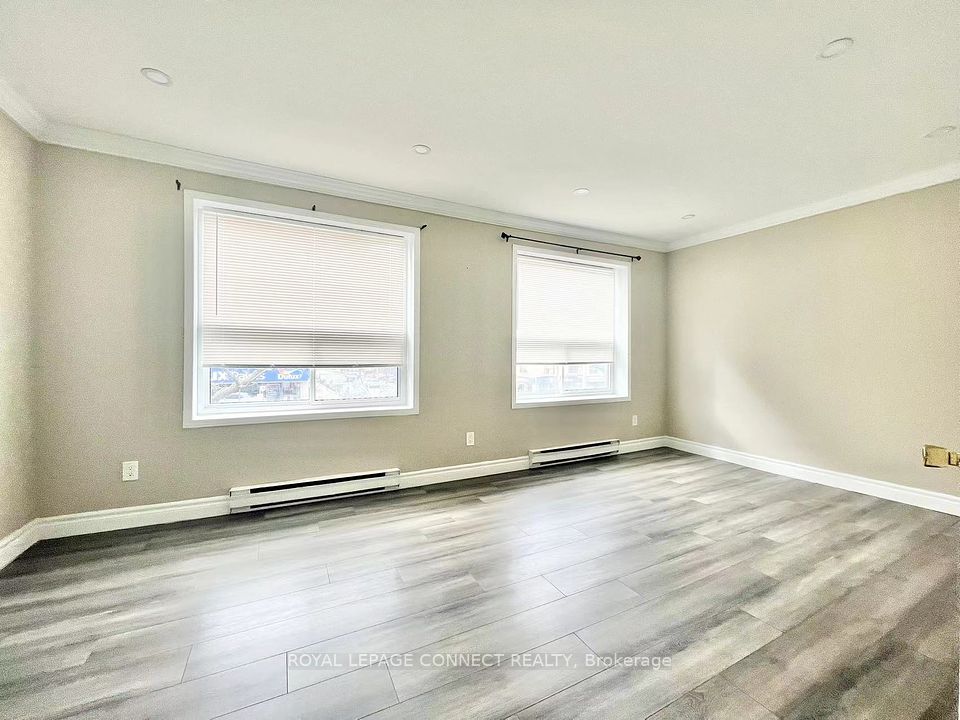$3,050
272 wetenhall landing Lane, Milton, ON L9T 7B7
Property Description
Property type
Att/Row/Townhouse
Lot size
N/A
Style
3-Storey
Approx. Area
1100-1500 Sqft
Room Information
| Room Type | Dimension (length x width) | Features | Level |
|---|---|---|---|
| Great Room | 4.92 x 4.12 m | Hardwood Floor, Open Concept, Overlooks Dining | Second |
| Dining Room | 2.97 x 2.87 m | Hardwood Floor, Open Concept, W/O To Balcony | Second |
| Kitchen | 4.22 x 2.72 m | Ceramic Floor, Breakfast Area, California Shutters | Second |
| Breakfast | 3 x 2.44 m | Ceramic Floor, Breakfast Bar | Second |
About 272 wetenhall landing Lane
This charming 3 story 2bedroom end unit town home in a family friendly Harrison Neighbourhoods. Beautifully maintained and freshly painted home offers an open-concept layout with hardwood floors throughout the main level. Walk-out to spacious large balcony. Primary bedroom features an en-suite bathroom and a walk-in closet. Close to the hospital, schools, public transit and most amenities. Minutes to the escarpment and several amazing conservation areas!
Home Overview
Last updated
15 hours ago
Virtual tour
None
Basement information
None
Building size
--
Status
In-Active
Property sub type
Att/Row/Townhouse
Maintenance fee
$N/A
Year built
--
Additional Details
Location

Angela Yang
Sales Representative, ANCHOR NEW HOMES INC.
Some information about this property - wetenhall landing Lane

Book a Showing
Tour this home with Angela
I agree to receive marketing and customer service calls and text messages from Condomonk. Consent is not a condition of purchase. Msg/data rates may apply. Msg frequency varies. Reply STOP to unsubscribe. Privacy Policy & Terms of Service.












