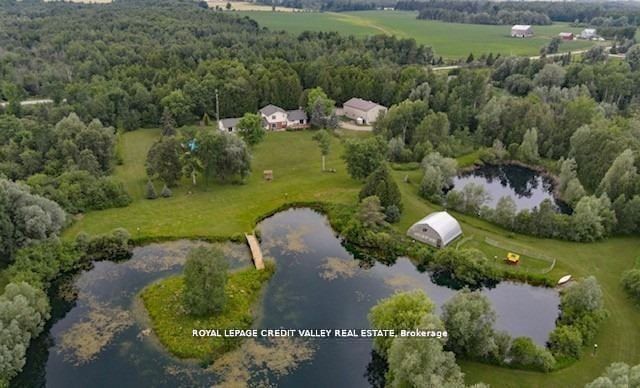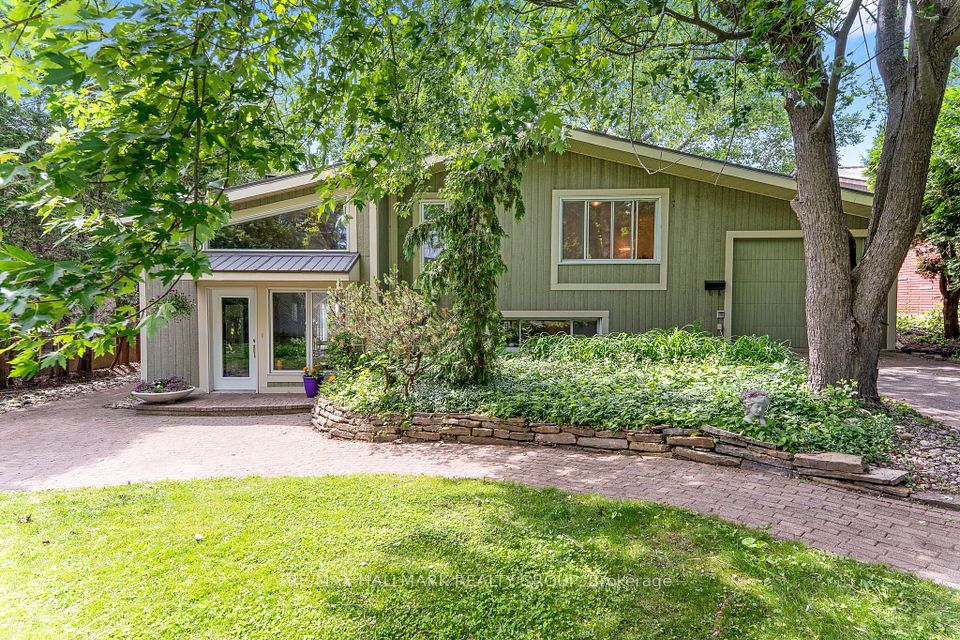$1,998,500
Last price change Jun 11
271 Yonge Boulevard, Toronto C04, ON M5M 3J1
Property Description
Property type
Detached
Lot size
N/A
Style
2-Storey
Approx. Area
1500-2000 Sqft
Room Information
| Room Type | Dimension (length x width) | Features | Level |
|---|---|---|---|
| Sunroom | 3.73 x 2.13 m | B/I Bookcase, Hardwood Floor, Large Window | Main |
| Kitchen | 3.68 x 3.63 m | B/I Dishwasher, Breakfast Area | Main |
| Dining Room | 4.85 x 3.58 m | Large Window, Hardwood Floor, B/I Bar | Main |
| Family Room | 6.35 x 3.58 m | Large Window, Hardwood Floor | Main |
About 271 Yonge Boulevard
Wow, opportunity to live and play in the heart of Toronto, great access in all directions with various transportation methods, drive, bike, walk, and steps to subway. A warm and comforting family home, with numerous upgrades from AC, pot-lights, windows and washroom, visit to appreciate them. A traditional solid center hall design with great flow and space for family living and entertaining friends. A large sun-facing Verandah leads to a deck and a tranquil, fully fenced garden to escape the busyness of the day. Long and large private driveway with the ability to park multiple vehicles. Steps away to recreational venues, walk over to the Toronto Cricket Club and Curling Club, and excellent schools in a peaceful, family-oriented neighbourhood.
Home Overview
Last updated
1 day ago
Virtual tour
None
Basement information
Full
Building size
--
Status
In-Active
Property sub type
Detached
Maintenance fee
$N/A
Year built
2024
Additional Details
Price Comparison
Location

Angela Yang
Sales Representative, ANCHOR NEW HOMES INC.
MORTGAGE INFO
ESTIMATED PAYMENT
Some information about this property - Yonge Boulevard

Book a Showing
Tour this home with Angela
I agree to receive marketing and customer service calls and text messages from Condomonk. Consent is not a condition of purchase. Msg/data rates may apply. Msg frequency varies. Reply STOP to unsubscribe. Privacy Policy & Terms of Service.












