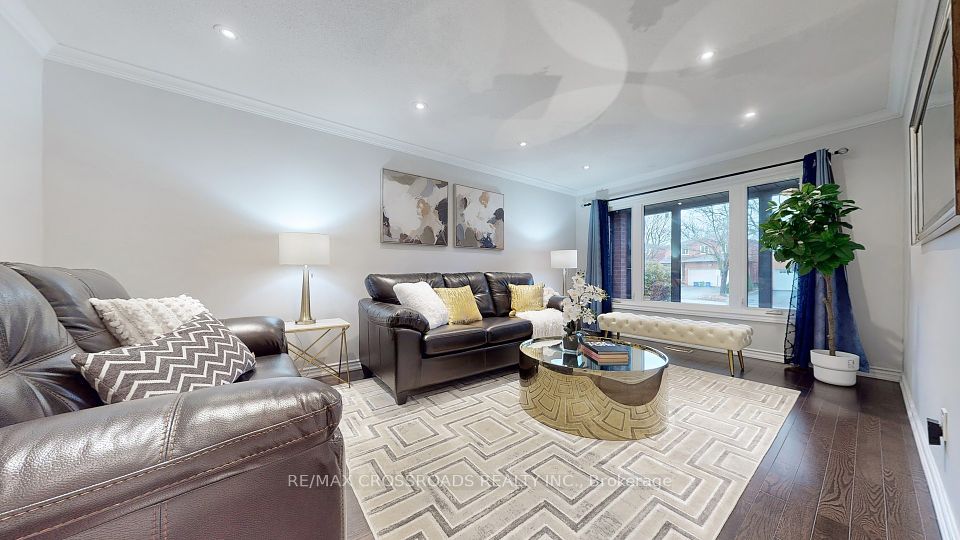$1,275,000
262 Richard Clark Drive, Toronto W05, ON M3M 1W4
Property Description
Property type
Detached
Lot size
N/A
Style
Bungalow
Approx. Area
700-1100 Sqft
Room Information
| Room Type | Dimension (length x width) | Features | Level |
|---|---|---|---|
| Living Room | 4.24 x 3.78 m | Hardwood Floor, Open Concept | Main |
| Kitchen | 3.96 x 5.06 m | Ceramic Floor | Main |
| Primary Bedroom | 3.39 x 3.73 m | Hardwood Floor | Main |
| Bedroom 2 | 2.91 x 3.08 m | Hardwood Floor | Main |
About 262 Richard Clark Drive
Welcome to this beautiful detached gem - a spacious 3-bedroom bungalow nestled in a quiet, highly sought-after neighbourhood. Situated on a generous lot with fantastic income potential, this home has been thoughtfully updated with a brand-new A/C (2024), basement kitchen, and pot lights throughout. The fully independent basement apartment, complete with a private entrance, is perfect for generating rental income or accommodating extended family. Step outside to enjoy the oversized, custom-made wood pergola, fully enclosable for year-round use. Ready to move in or customize to your taste, this property is bursting with income potential!
Home Overview
Last updated
7 hours ago
Virtual tour
None
Basement information
Apartment
Building size
--
Status
In-Active
Property sub type
Detached
Maintenance fee
$N/A
Year built
--
Additional Details
Price Comparison
Location

Angela Yang
Sales Representative, ANCHOR NEW HOMES INC.
MORTGAGE INFO
ESTIMATED PAYMENT
Some information about this property - Richard Clark Drive

Book a Showing
Tour this home with Angela
I agree to receive marketing and customer service calls and text messages from Condomonk. Consent is not a condition of purchase. Msg/data rates may apply. Msg frequency varies. Reply STOP to unsubscribe. Privacy Policy & Terms of Service.






