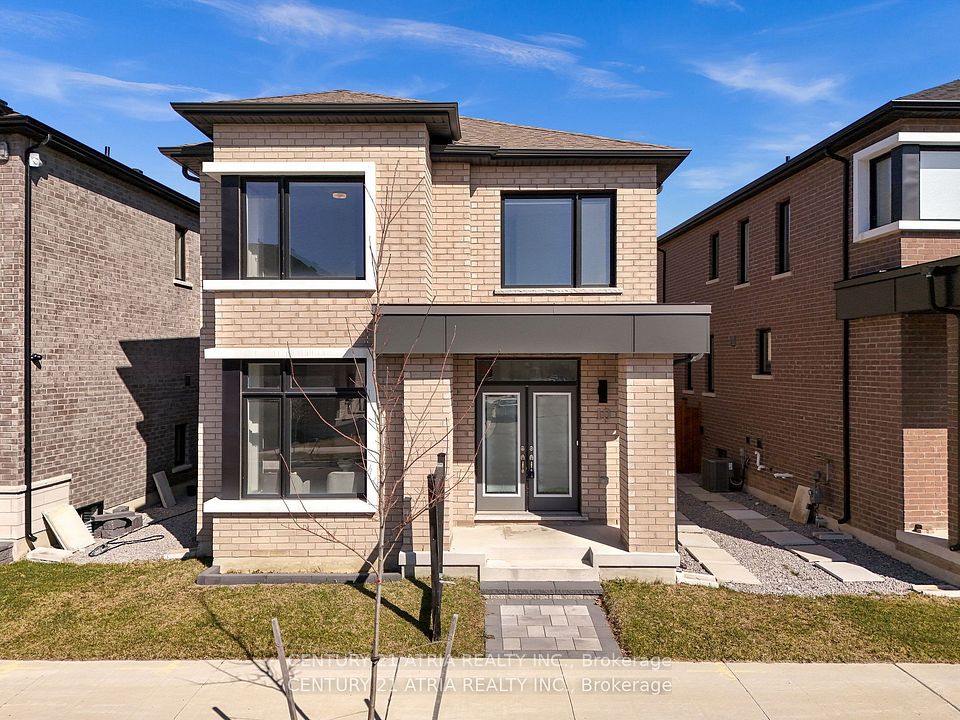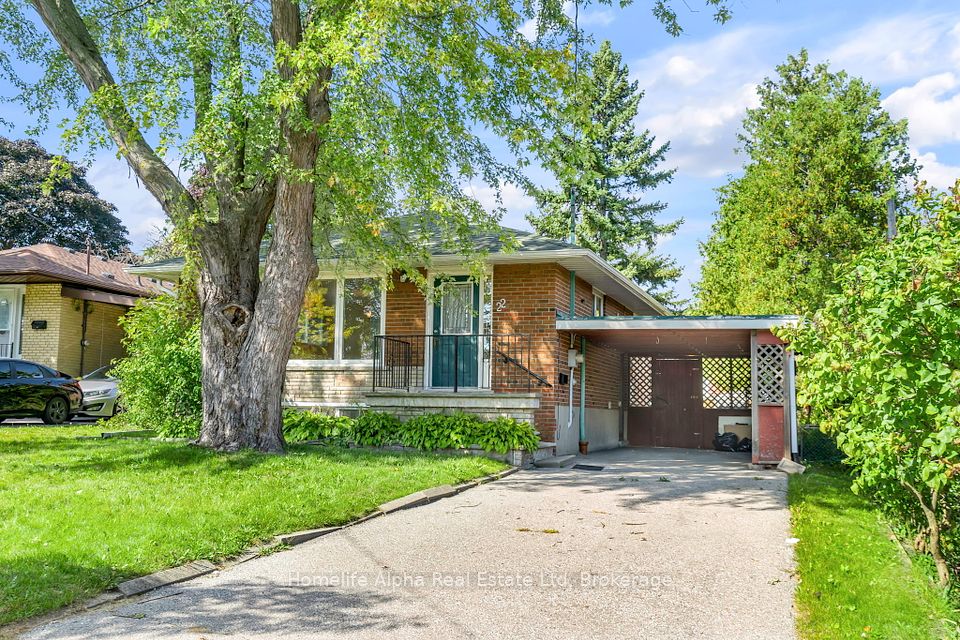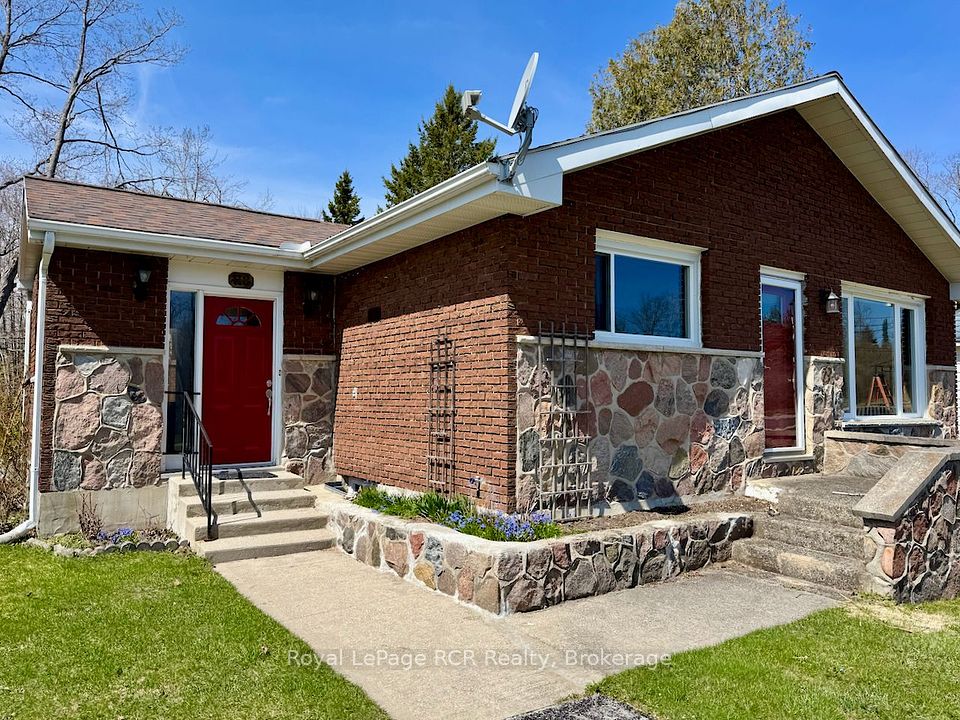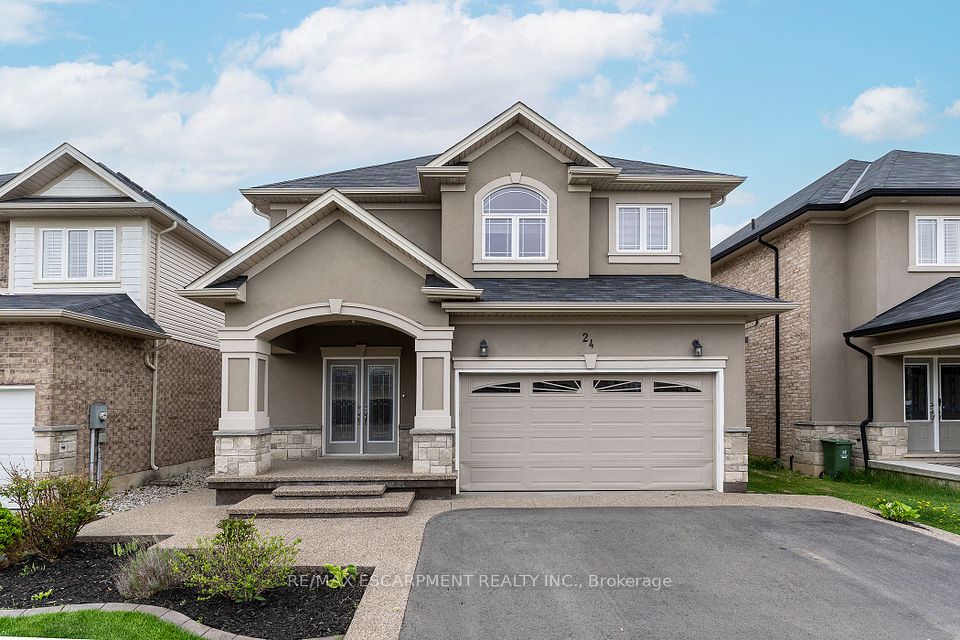$899,000
260 Cosgrove Drive, Oshawa, ON L1L 0K4
Property Description
Property type
Detached
Lot size
N/A
Style
2-Storey
Approx. Area
2500-3000 Sqft
Room Information
| Room Type | Dimension (length x width) | Features | Level |
|---|---|---|---|
| Living Room | 5.48 x 3.84 m | Hardwood Floor, Combined w/Dining, Large Window | Main |
| Dining Room | 5.48 x 3.84 m | Hardwood Floor, Combined w/Living, Large Window | Main |
| Kitchen | 4.66 x 3.04 m | B/I Appliances, Modern Kitchen, Quartz Counter | Main |
| Breakfast | 3.96 x 3.05 m | Open Concept, W/O To Yard, Combined w/Kitchen | Main |
About 260 Cosgrove Drive
WOW !! BEST BUY OF THE AREA !! DON'T MISS ** Absolutely STUNNING, TRIBUTE built, TAYLOR MODEL- 2518 sq ft with Double Door entrance, Double separate Door Garage** Upgraded, Clean, Modern Home** Sought after Windfields community ** Freshly Painted thru out ** New quality HARDWOOD floors on the Second floor ** New Quartz Counter top and Back splash in the Kitchen** New Pot Lights with dimmers ** New quartz counter in Primate Ensuite ** Quality Shutters on all windows ** Cosy Family room with Gas Fireplace ** Open concept - Living, Dining and Great room ** SEPARATE SIDE ENTRANCE FOR POTENTIAL BASEMENT APARTMENT ** 9 Ft ceiling on Main floor * Hardwood Staircase with Iron Pickets ** Kitchen with Breakfast Bar** Stunning Kitchen with Brand New appliances and Tall Cabinetry ** All bedrooms with Ensuite Washrooms ** Second Floor convenient Laundry ** $$$ spent on all recent upgrades ** LIKE A BRAND NEW HOME ** Conveniently located near Highways 407 and 412, UOIT, Durham College, Costco, shopping, parks, top-rated schools, and the GO Train. Open House July 26, 2025 from 1-4pm. Offers will be reviewed July 29, 2025 at 7pm. Email LA [email protected] with any questions or to book a showing. Floor plans, Survey attached ** SEE VIRTUAL TOUR **
Home Overview
Last updated
4 hours ago
Virtual tour
None
Basement information
Separate Entrance, Unfinished
Building size
--
Status
In-Active
Property sub type
Detached
Maintenance fee
$N/A
Year built
--
Additional Details
Price Comparison
Location

Angela Yang
Sales Representative, ANCHOR NEW HOMES INC.
MORTGAGE INFO
ESTIMATED PAYMENT
Some information about this property - Cosgrove Drive

Book a Showing
Tour this home with Angela
I agree to receive marketing and customer service calls and text messages from Condomonk. Consent is not a condition of purchase. Msg/data rates may apply. Msg frequency varies. Reply STOP to unsubscribe. Privacy Policy & Terms of Service.






