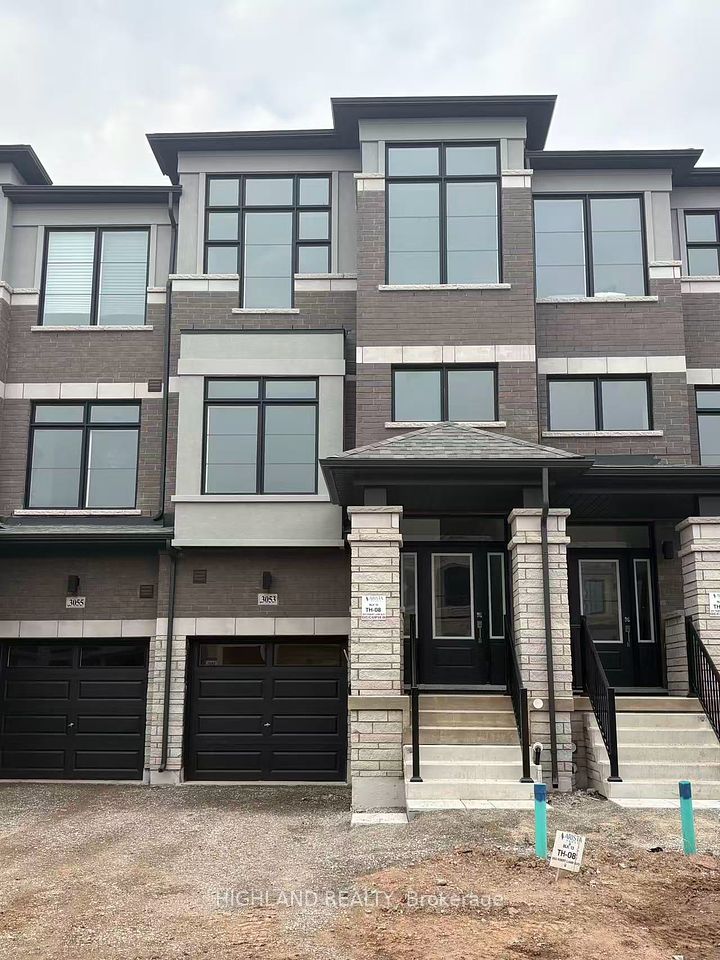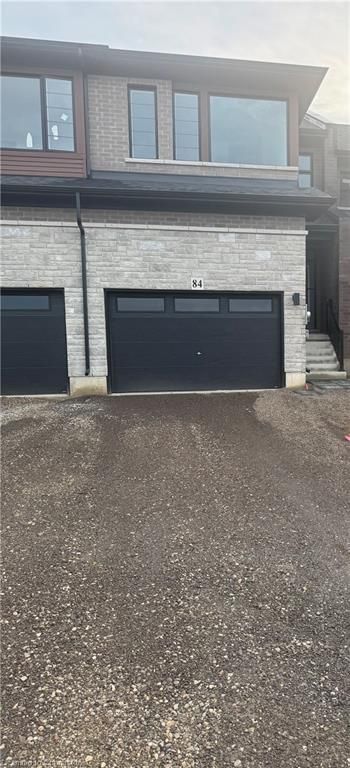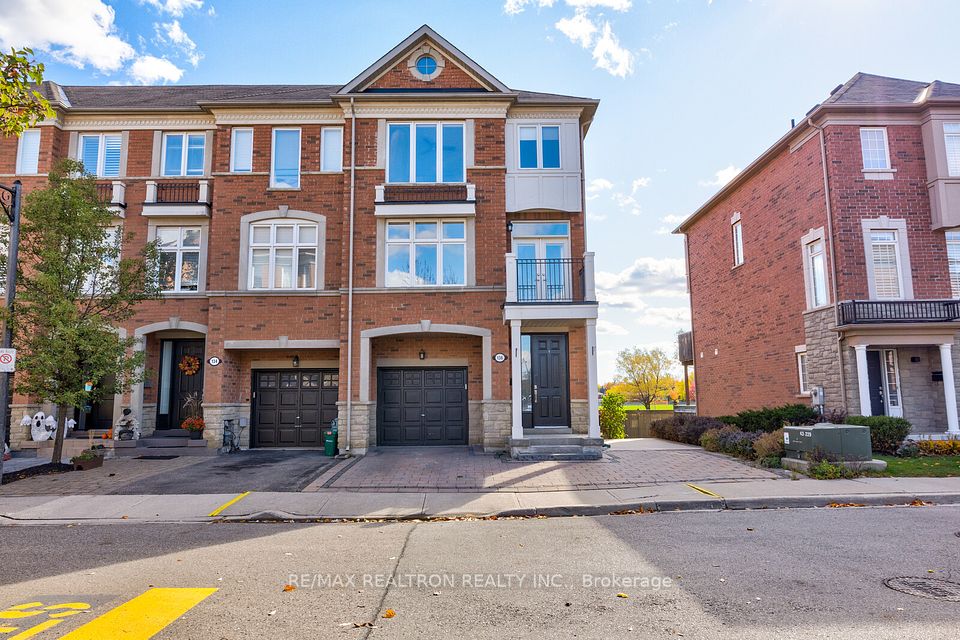$2,800
26 Pearen Lane, Barrie, ON L9J 0G5
Property Description
Property type
Att/Row/Townhouse
Lot size
< .50
Style
3-Storey
Approx. Area
2000-2500 Sqft
Room Information
| Room Type | Dimension (length x width) | Features | Level |
|---|---|---|---|
| Bedroom 4 | 3.23 x 3.35 m | 3 Pc Ensuite | Lower |
| Great Room | 4.45 x 3.53 m | N/A | Main |
| Dining Room | 3.23 x 3.35 m | N/A | Main |
| Office | 3.23 x 1.24 m | N/A | Main |
About 26 Pearen Lane
Welcome to this brand-new, stunning luxury townhome offering over 2,000 sq. ft. of living space with 4 bedrooms and 3.5 bathrooms. This home is fully upgraded with quartz countertops throughout and brand-new stainless steel appliances. Enjoy a carpet-free layout except in the bedrooms, and a main-level in-law suite perfect for guests or extended family. The dual-entry design brings in an abundance of natural light, adding to the homes bright and open feel.Located just minutes from the Barrie South GO Station, Allandale Golf Course, and scenic trails and parks, this home offers the perfect blend of convenience and a family-friendly lifestyle.
Home Overview
Last updated
1 day ago
Virtual tour
None
Basement information
None
Building size
--
Status
In-Active
Property sub type
Att/Row/Townhouse
Maintenance fee
$N/A
Year built
--
Additional Details
Location

Angela Yang
Sales Representative, ANCHOR NEW HOMES INC.
Some information about this property - Pearen Lane

Book a Showing
Tour this home with Angela
I agree to receive marketing and customer service calls and text messages from Condomonk. Consent is not a condition of purchase. Msg/data rates may apply. Msg frequency varies. Reply STOP to unsubscribe. Privacy Policy & Terms of Service.












