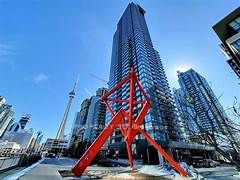$2,000
255 Richmond Street, Toronto C08, ON M5A 4T7
Property Description
Property type
Condo Apartment
Lot size
N/A
Style
Apartment
Approx. Area
600-699 Sqft
Room Information
| Room Type | Dimension (length x width) | Features | Level |
|---|---|---|---|
| Living Room | 4.78 x 3.58 m | Combined w/Dining, Laminate, W/O To Balcony | Main |
| Dining Room | 4.78 x 3.58 m | Combined w/Living, Laminate | Main |
| Kitchen | 2.62 x 2.13 m | N/A | Main |
| Primary Bedroom | 3.3 x 3.05 m | 4 Pc Ensuite, Closet, Broadloom | Upper |
About 255 Richmond Street
Cool 2-storey, 1-bedroom at desirable Space Lofts. Soaring 16' ceiling, floor-to-ceiling windows, wood laminate flooring, exposed concrete ceiling and open balcony. Bright space with unobstructed views to the downtown core. Well located, close to vibrant King E, short walk to St. Lawrence Market and Distillery District. Walk score of 99, transit 100 and 98 bike score. Extra bonus - utilities included - heating, electricity, air conditioning and water. Freshly painted, new window coverings
Home Overview
Last updated
1 day ago
Virtual tour
None
Basement information
None
Building size
--
Status
In-Active
Property sub type
Condo Apartment
Maintenance fee
$N/A
Year built
--
Additional Details
Location

Angela Yang
Sales Representative, ANCHOR NEW HOMES INC.
Some information about this property - Richmond Street

Book a Showing
Tour this home with Angela
I agree to receive marketing and customer service calls and text messages from Condomonk. Consent is not a condition of purchase. Msg/data rates may apply. Msg frequency varies. Reply STOP to unsubscribe. Privacy Policy & Terms of Service.






