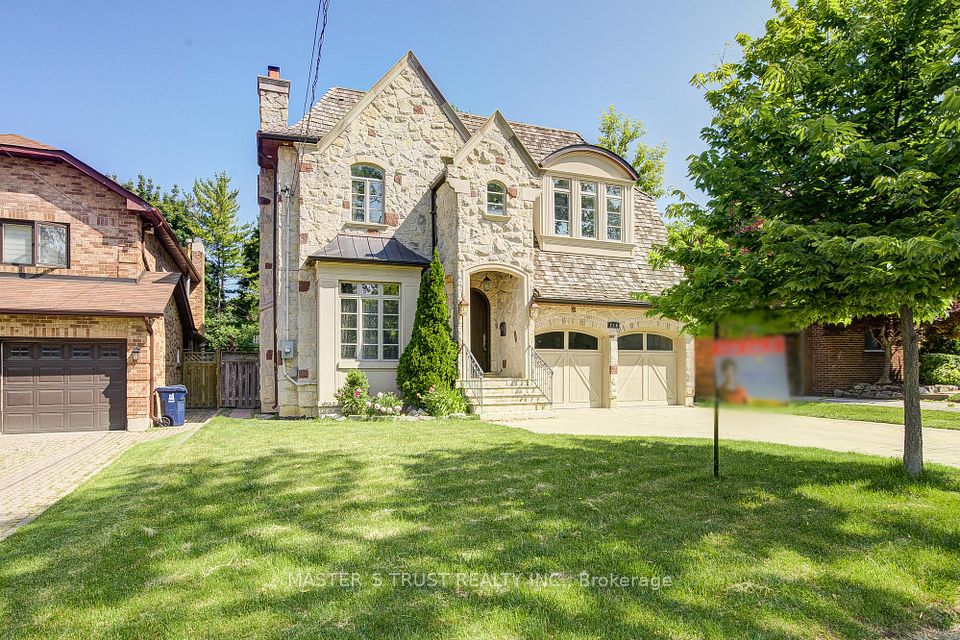$2,850,000
251 Lytton Boulevard, Toronto C04, ON M5N 1R7
Property Description
Property type
Detached
Lot size
N/A
Style
2 1/2 Storey
Approx. Area
2500-3000 Sqft
Room Information
| Room Type | Dimension (length x width) | Features | Level |
|---|---|---|---|
| Living Room | 7.29 x 3.99 m | W/O To Garden, Overlooks Frontyard | Main |
| Dining Room | 4.52 x 4.19 m | Combined w/Kitchen, Large Window | Main |
| Kitchen | 6.8 x 6.04 m | Centre Island, Stainless Steel Appl | Main |
| Breakfast | 2.84 x 2.41 m | Combined w/Kitchen | Main |
About 251 Lytton Boulevard
Welcome to 251 Lytton Blvd a rare opportunity in the heart of prestigious Lytton Park. This premium 50 x 134 ft south-facing lot is surrounded by high-end custom homes and offers endless potential. Whether you're planning to renovate, build new, or invest in one of Toronto's most sought-after neighbourhoods, this is the perfect canvas. Ideally located just steps to top-ranked schools including John Ross Robertson, Glenview, Lawrence Park Collegiate, and Havergal College. Enjoy easy access to Yonge Streets vibrant shops, dining, parks, and transit. This is your chance to create something truly special in a prime location. Property being sold in "as is, where is" condition and no gas and no hydro.
Home Overview
Last updated
18 hours ago
Virtual tour
None
Basement information
Finished
Building size
--
Status
In-Active
Property sub type
Detached
Maintenance fee
$N/A
Year built
--
Additional Details
Price Comparison
Location

Angela Yang
Sales Representative, ANCHOR NEW HOMES INC.
MORTGAGE INFO
ESTIMATED PAYMENT
Some information about this property - Lytton Boulevard

Book a Showing
Tour this home with Angela
I agree to receive marketing and customer service calls and text messages from Condomonk. Consent is not a condition of purchase. Msg/data rates may apply. Msg frequency varies. Reply STOP to unsubscribe. Privacy Policy & Terms of Service.







