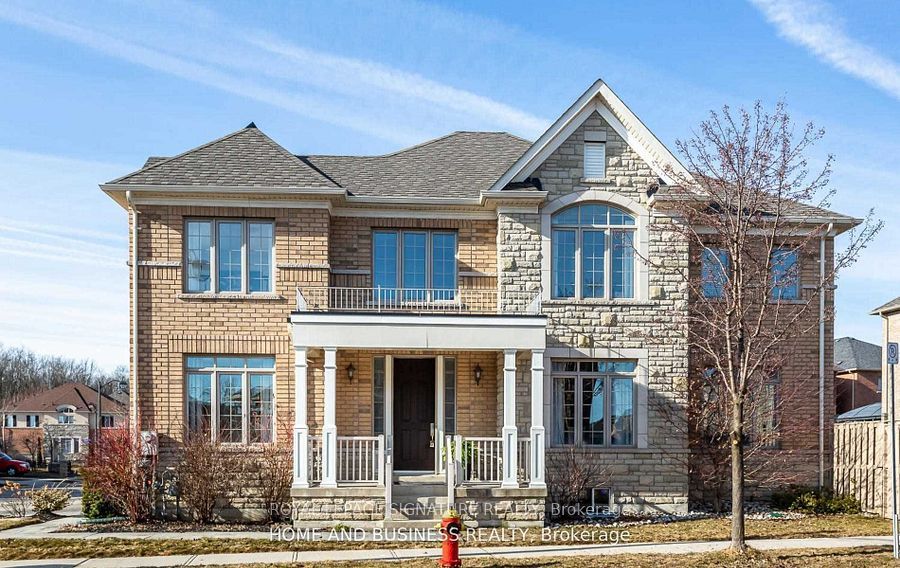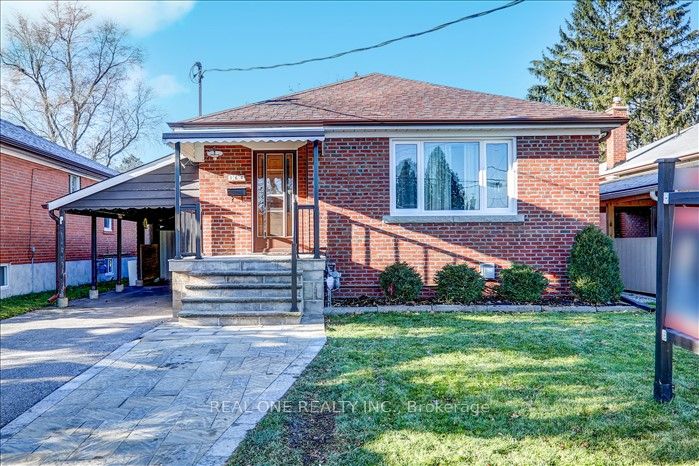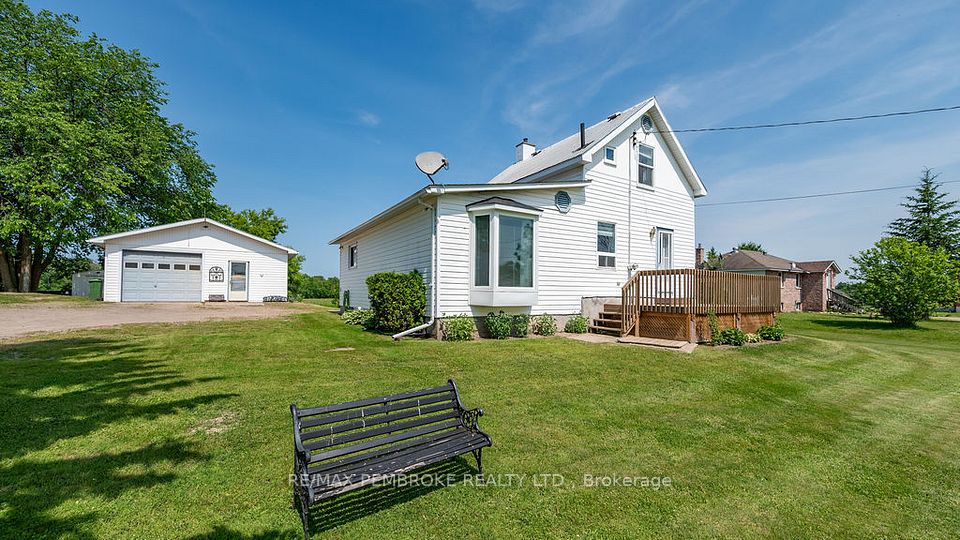$2,700
Last price change 5 days ago
25 Shangarry Drive, Toronto E04, ON M1R 1A5
Property Description
Property type
Detached
Lot size
N/A
Style
1 1/2 Storey
Approx. Area
700-1100 Sqft
Room Information
| Room Type | Dimension (length x width) | Features | Level |
|---|---|---|---|
| Bedroom | 3.8 x 3.4 m | Hardwood Floor, Walk-In Closet(s) | Upper |
| Bedroom 2 | 3.7 x 3.2 m | Hardwood Floor, Large Closet | Upper |
| Bedroom 3 | 3.3 x 3.1 m | Hardwood Floor, Large Closet | Main |
| Kitchen | 3.2 x 2.95 m | W/O To Deck | Main |
About 25 Shangarry Drive
Client RemarksPopular Wexford/Maryvale area, newly renovated 3 bedroom main and upper. Located in a Quiet, Family-Friendly Neighborhood with great schools. The Bright and Spacious main floor offers newly refinished floors, walk out to your own great sized back yard and features a main floor bedroom that can also function as an office. The upper features 2 large bedrooms and a 4 pc bathroom. The unit comes with 2 parking spots and is Conveniently located Close To Public Transit, 401, DVP, Steps Away From Crosstown LRT, Shopping and Great Food. **EXTRAS** Do Not Miss Out On This Great Opportunity! Fridge, Stove, Microwave, Dishwasher, Shared Washer And Dryer, A/C units, 2 parking spots included. Tenant Responsible For 2/3 Of All Utilities and Garbage cost As Well As Snow Removal. Professional grass cutting provided by landlord
Home Overview
Last updated
5 days ago
Virtual tour
None
Basement information
Apartment
Building size
--
Status
In-Active
Property sub type
Detached
Maintenance fee
$N/A
Year built
--
Additional Details
Location

Angela Yang
Sales Representative, ANCHOR NEW HOMES INC.
Some information about this property - Shangarry Drive

Book a Showing
Tour this home with Angela
I agree to receive marketing and customer service calls and text messages from Condomonk. Consent is not a condition of purchase. Msg/data rates may apply. Msg frequency varies. Reply STOP to unsubscribe. Privacy Policy & Terms of Service.






