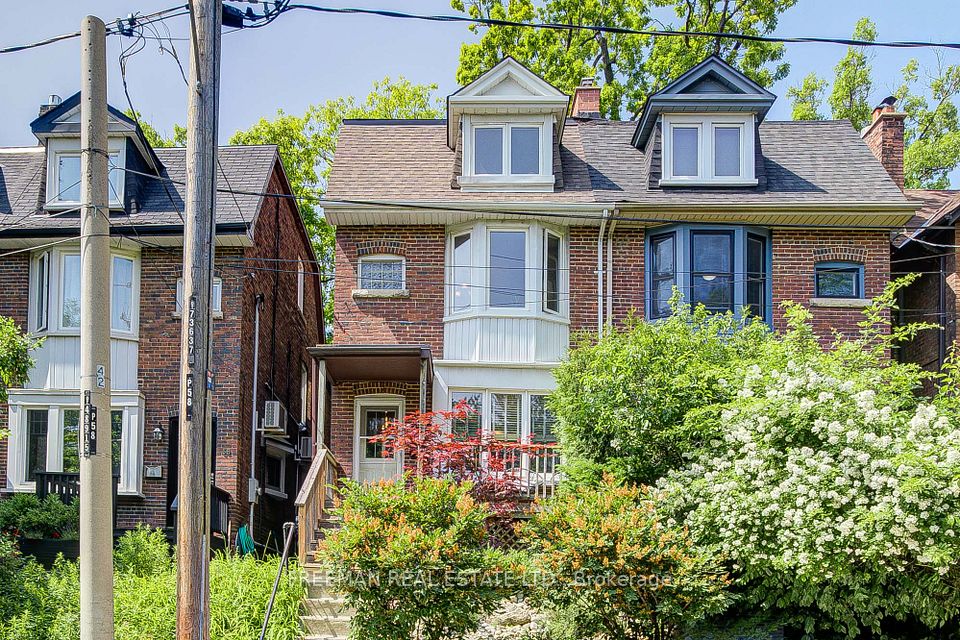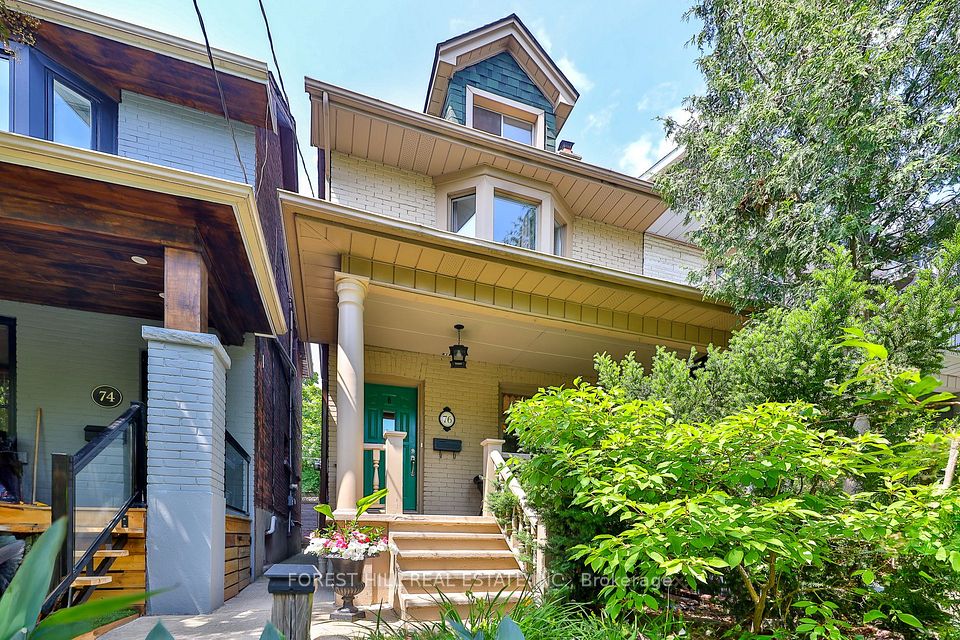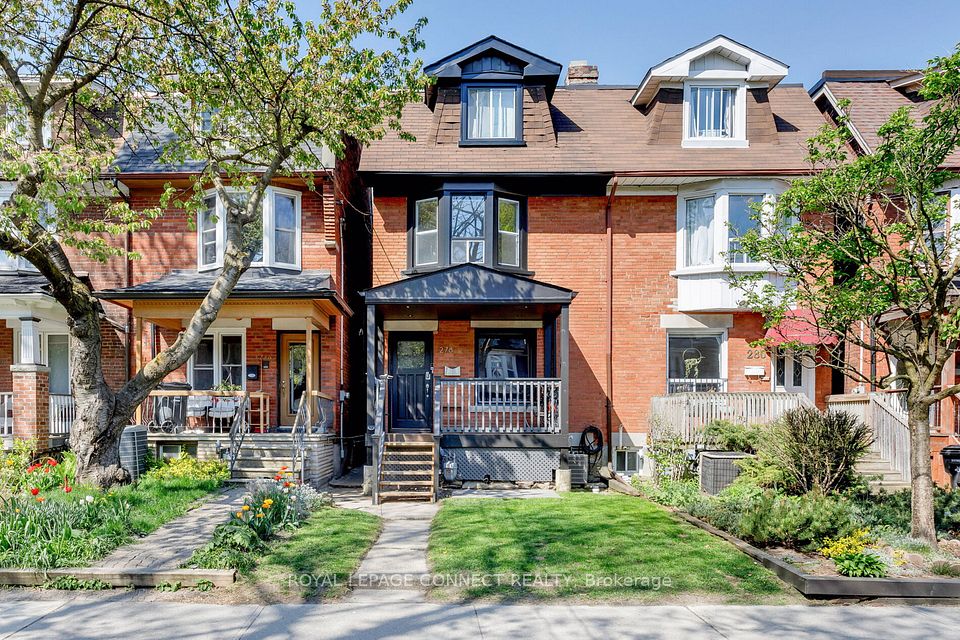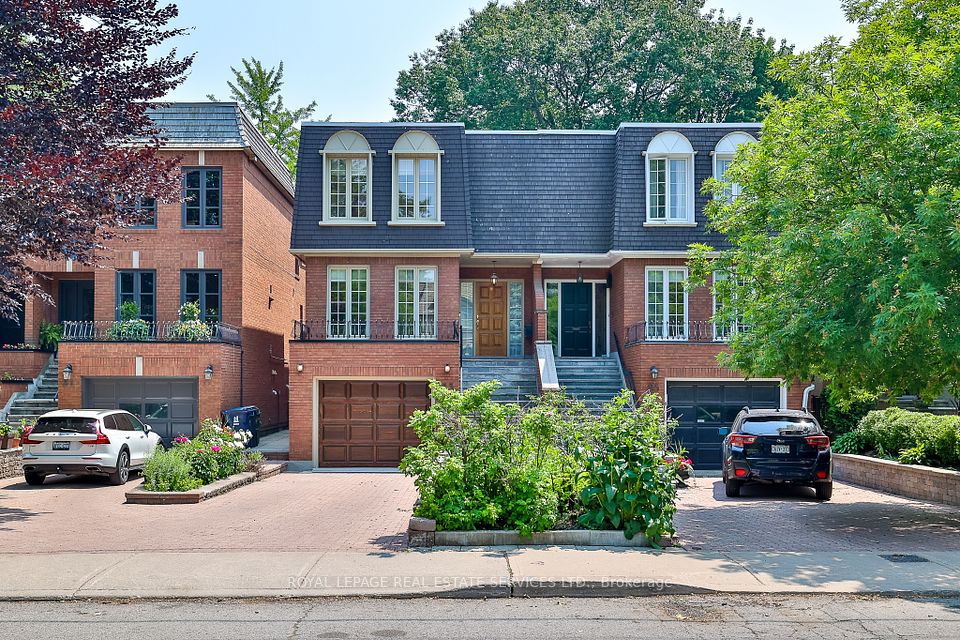$2,100,000
24A Oxton Avenue, Toronto C02, ON M5P 1L9
Property Description
Property type
Semi-Detached
Lot size
N/A
Style
3-Storey
Approx. Area
2000-2500 Sqft
Room Information
| Room Type | Dimension (length x width) | Features | Level |
|---|---|---|---|
| Kitchen | 3.8 x 2.8 m | Modern Kitchen, Stainless Steel Appl, Open Concept | Main |
| Living Room | 4.8 x 4.1 m | Gas Fireplace, W/O To Deck, Pot Lights | Main |
| Dining Room | 4.8 x 4.1 m | Open Concept, Hardwood Floor, Combined w/Living | Main |
| Primary Bedroom | 4.6 x 4.1 m | 3 Pc Ensuite, His and Hers Closets, Juliette Balcony | Second |
About 24A Oxton Avenue
Stunning 4-Bed, 6-Bath Home in Chaplin Estates Backing Onto the Beltline Trail. This modern masterpiece offers over 2,500 sq. ft. across four levels, blending style, function, and location to perfection. With floor-to-ceiling windows, a built-in garage, and ensuite bathrooms in every bedroom, the home is thoughtfully designed for luxurious family living. Highlights include exceptional closet and storage space, a beautifully landscaped backyard, and premium finishes throughout. The fully finished basement offers flexibility with space for a gym, fifth bedroom, additional bathroom, and even more storage. Bonus: rough-in for a future elevator. Situated in the coveted Deer Park and North Toronto school districts and just steps from Oriole Park Playground, this is a rare opportunity to own a feature-rich home in one of Toronto's most desirable neighbourhoods. This one truly checks every box. Don't miss it.
Home Overview
Last updated
3 days ago
Virtual tour
None
Basement information
Finished
Building size
--
Status
In-Active
Property sub type
Semi-Detached
Maintenance fee
$N/A
Year built
--
Additional Details
Price Comparison
Location

Angela Yang
Sales Representative, ANCHOR NEW HOMES INC.
MORTGAGE INFO
ESTIMATED PAYMENT
Some information about this property - Oxton Avenue

Book a Showing
Tour this home with Angela
I agree to receive marketing and customer service calls and text messages from Condomonk. Consent is not a condition of purchase. Msg/data rates may apply. Msg frequency varies. Reply STOP to unsubscribe. Privacy Policy & Terms of Service.












