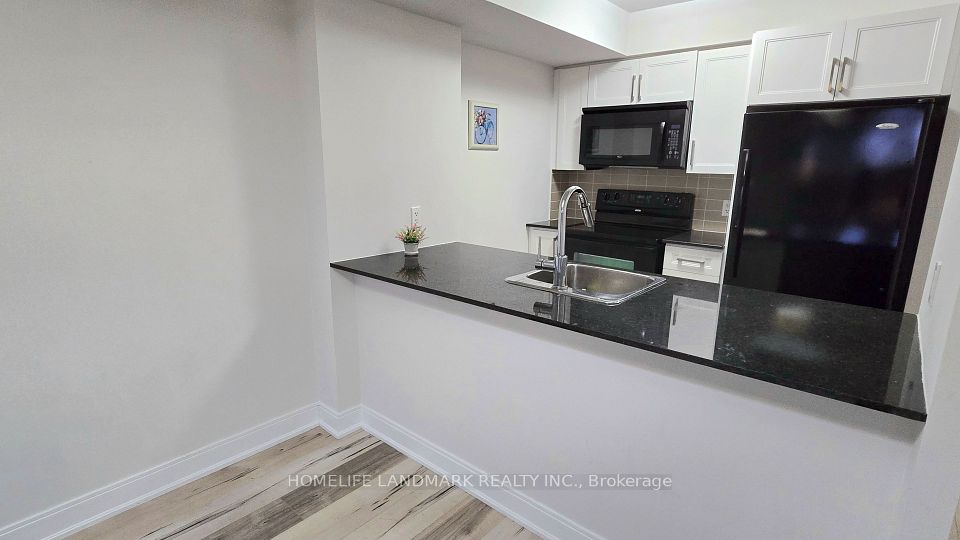$2,500
2495 Eglinton Avenue, Mississauga, ON L5M 2T2
Property Description
Property type
Condo Apartment
Lot size
N/A
Style
Apartment
Approx. Area
600-699 Sqft
Room Information
| Room Type | Dimension (length x width) | Features | Level |
|---|---|---|---|
| Bedroom | 2.74 x 3.11 m | Laminate, Closet | Flat |
| Den | 2.3 x 2.2 m | Laminate | Flat |
| Living Room | 4.1 x 4.3 m | Walk-Out, Juliette Balcony | Flat |
| Kitchen | 3.2 x 2.7 m | Quartz Counter, Stainless Steel Appl, Breakfast Bar | Flat |
About 2495 Eglinton Avenue
Discover your dream home in this stunning, brand-new 1-bedroom plus den condo, nestled in the vibrant heart of Erin Mills, steps from Erin Mills Town Centre and Credit Valley Hospital. This chic suite boasts soaring 9-foot ceilings, sleek laminate flooring, and luxurious high-end finishes. The modern kitchen, complete with a stylish central island, is perfect for cooking and entertaining, while the spacious bedroom offers a generous closet for all your storage needs. Unwind or host friends on your private big balcony, ideal for soaking in the views or enjoying a cozy evening.Residents have access to 10,000+ sq.feet of top-tier amenities, including a state-of-the-art fitness center, gymnasium, co-working space, theater room, party room, and a breathtaking outdoor terrace with BBQs and lounge areas. Perfectly located near top-rated schools, public transit, highways 403 and 401, trendy restaurants, lush parks, gas stations, and the University of Toronto Mississauga campus, this condo offers unmatched convenience. Complete with one parking space and one locker, this is a prime opportunity for students or anyone seeking a vibrant, connected lifestyle. Move in and make it yours!
Home Overview
Last updated
4 hours ago
Virtual tour
None
Basement information
None
Building size
--
Status
In-Active
Property sub type
Condo Apartment
Maintenance fee
$N/A
Year built
--
Additional Details
Location

Angela Yang
Sales Representative, ANCHOR NEW HOMES INC.
Some information about this property - Eglinton Avenue

Book a Showing
Tour this home with Angela
I agree to receive marketing and customer service calls and text messages from Condomonk. Consent is not a condition of purchase. Msg/data rates may apply. Msg frequency varies. Reply STOP to unsubscribe. Privacy Policy & Terms of Service.






