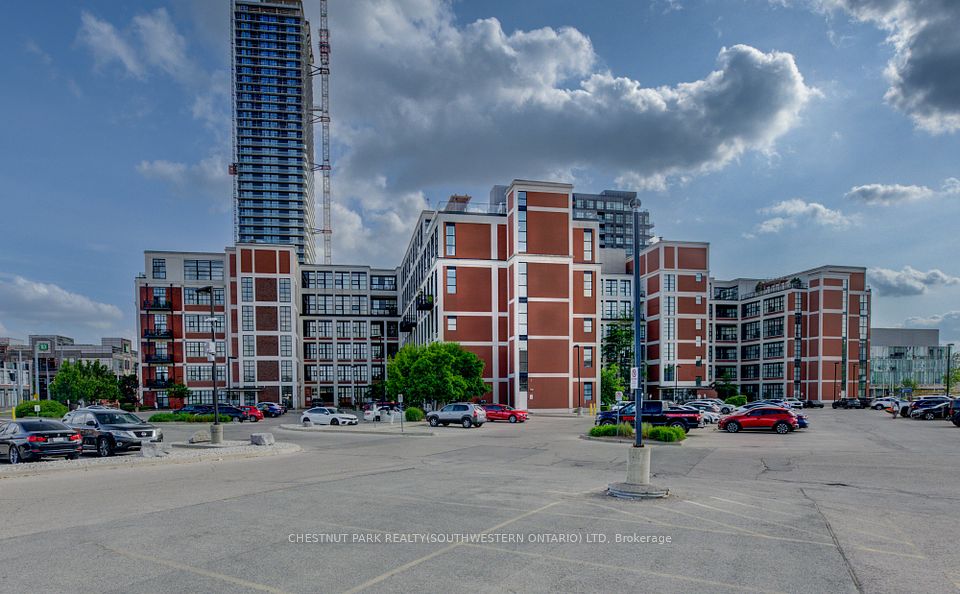$2,200
2485 Eglinton Avenue, Mississauga, ON L5M 2T1
Property Description
Property type
Condo Apartment
Lot size
N/A
Style
Apartment
Approx. Area
500-599 Sqft
Room Information
| Room Type | Dimension (length x width) | Features | Level |
|---|---|---|---|
| Kitchen | 5.1 x 3.3 m | N/A | Main |
| Living Room | 5.1 x 3.3 m | N/A | Main |
| Dining Room | 5.1 x 3.3 m | N/A | Main |
| Primary Bedroom | 3.3 x 2.7 m | N/A | Main |
About 2485 Eglinton Avenue
Welcome to the modern living at The Kith, a brand new penthouse suite perfectly situated in the vibrant Erin Mills community! This never-lived-in home perched on the top floor and thoughtfully set away from the bustle of the streets behind, this home invites you into a bright, airy space with 9-foot smooth ceilings, stylish windows framing breathtaking views of Lake Ontario and the iconic Toronto CN Tower. The Kith building spoils you with exceptional amenities: a basketball court with running track, DIY workshop, theatre room, Wi-Fi co-working space, party room, and outdoor BBQ area for summer evenings. Step outside and you are just moments from Walmart, Credit Valley Hospital, Erin Mills Town Centre, top schools, shops, dining, and entertainment. With convenient access to bus stops, Highways 403 & 407, the GO bus terminal, and nearby Streetsville & Clarkson GO stations, commuting is effortless.
Home Overview
Last updated
8 hours ago
Virtual tour
None
Basement information
None
Building size
--
Status
In-Active
Property sub type
Condo Apartment
Maintenance fee
$N/A
Year built
--
Additional Details
Location

Angela Yang
Sales Representative, ANCHOR NEW HOMES INC.
Some information about this property - Eglinton Avenue

Book a Showing
Tour this home with Angela
I agree to receive marketing and customer service calls and text messages from Condomonk. Consent is not a condition of purchase. Msg/data rates may apply. Msg frequency varies. Reply STOP to unsubscribe. Privacy Policy & Terms of Service.






