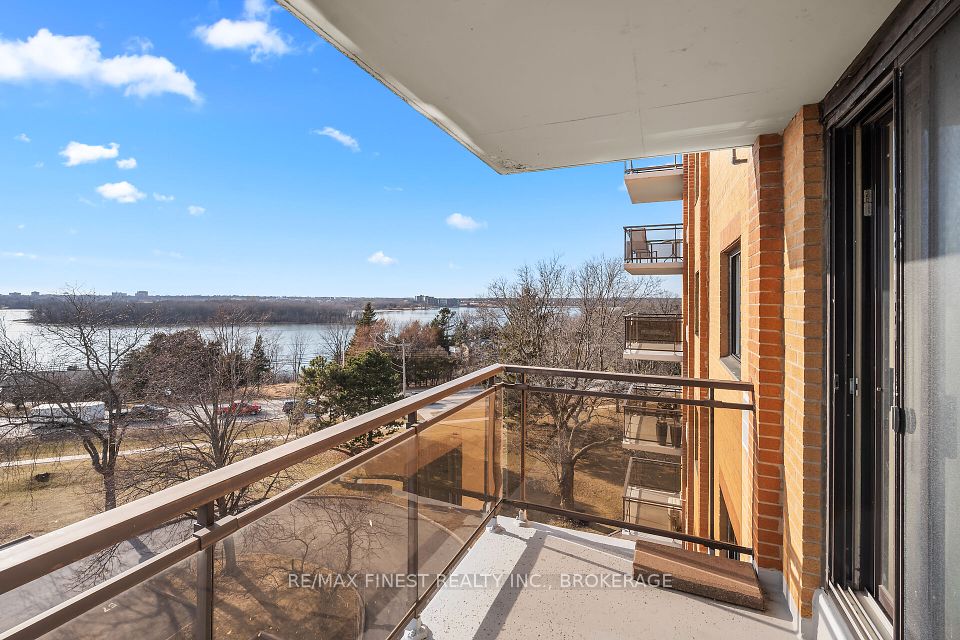$599,000
2481 Taunton Road, Oakville, ON L6H 3R7
Property Description
Property type
Condo Apartment
Lot size
N/A
Style
Apartment
Approx. Area
700-799 Sqft
Room Information
| Room Type | Dimension (length x width) | Features | Level |
|---|---|---|---|
| Living Room | 4.95 x 2.87 m | Combined w/Kitchen, Open Concept, W/O To Balcony | Flat |
| Kitchen | 4.95 x 2.87 m | Combined w/Living, B/I Appliances, Quartz Counter | Flat |
| Primary Bedroom | 3.66 x 3.05 m | 3 Pc Ensuite, Balcony, Walk-In Closet(s) | Flat |
| Den | 2.76 x 2.52 m | Laminate, Open Concept | Flat |
About 2481 Taunton Road
Welcome to this beautifully maintained 1 bedroom + 1 Den, 2 bathroom condo located in the Heart of Uptown Oakville! This bright and Spacious Unit features an Open-Concept Layout with a Versatile Den - perfect for a Home Office or Guest Space. The Modern Kitchen offers Stainless Steel Appliances, Quartz Countertops, and a Breakfast Bar for casual Dining. The primary bedroom includes a large closet and a Private Ensuite, While the second full bathroom provides added convenience. Enjoy your morning coffee on the private balcony overlooking the courtyard. Impeccably kept by the owner, this unit includes 1 Parking and 1 Locker. Ideally located steps to shops, restaurants, parks and transit - Everything you need is right at Your Doorstep.
Home Overview
Last updated
3 hours ago
Virtual tour
None
Basement information
None
Building size
--
Status
In-Active
Property sub type
Condo Apartment
Maintenance fee
$584.13
Year built
--
Additional Details
Price Comparison
Location

Angela Yang
Sales Representative, ANCHOR NEW HOMES INC.
MORTGAGE INFO
ESTIMATED PAYMENT
Some information about this property - Taunton Road

Book a Showing
Tour this home with Angela
I agree to receive marketing and customer service calls and text messages from Condomonk. Consent is not a condition of purchase. Msg/data rates may apply. Msg frequency varies. Reply STOP to unsubscribe. Privacy Policy & Terms of Service.












