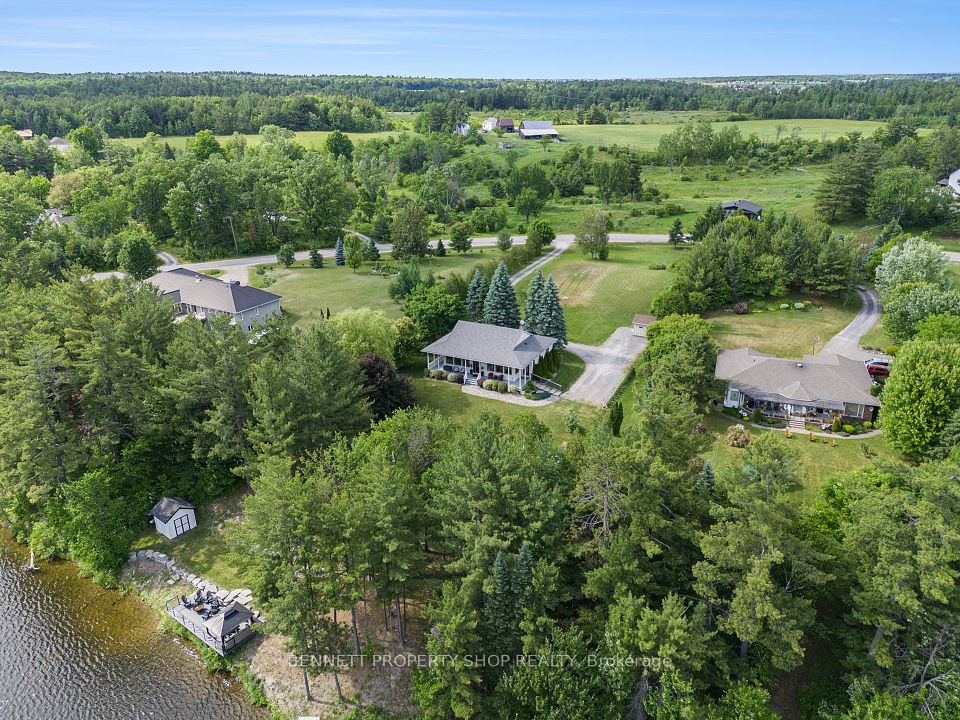$974,900
248 Snyders Avenue, Central Elgin, ON N0L 1B0
Property Description
Property type
Detached
Lot size
N/A
Style
2-Storey
Approx. Area
1500-2000 Sqft
Room Information
| Room Type | Dimension (length x width) | Features | Level |
|---|---|---|---|
| Kitchen | 3.36 x 4.7 m | Granite Counters, B/I Microwave, Double Sink | Main |
| Dining Room | 2.98 x 3.5 m | W/O To Patio | Main |
| Living Room | 3.69 x 7.78 m | Cathedral Ceiling(s), Open Concept | Main |
| Bathroom | 2.17 x 0.85 m | 2 Pc Bath, Ceramic Floor | Main |
About 248 Snyders Avenue
Splash Splash! Built in 2017, this one owner home has 3+1 bedroom, 4 bathrooms & offers 1,797 sq ft above grade plus a fully finished basement. The bright, open concept main floor features a chef's kitchen with gas stove, stone countertops, tile backsplash, island & a large pantry. Enjoy soaring 16 foot ceilings in the living room, with views of your private backyard overlooking the pool. A formal dining room, laundry room & powder room complete the main level.Upstairs, find 3 spacious bedrooms including a primary suite with walk-in closet and 4 piece ensuite featuring double sinks & a walk-in glass shower. The open staircase overlooks the living area below, adding architectural charm.The finished basement includes a cozy family room with electric fireplace and floor-to-ceiling stone wall, a 4th bedroom, 2-piece bath (with shower rough-in), & storage room.Step outside to your backyard oasis with heated saltwater inground POOL, tastefully landscaped, concrete patio with lots ofspace to sit or sun,herbs & vegetables. Additional features include a 2 car garage with inside entry to laundry/mudroom, and a separately fenced in side yard area.Enjoy the small town charm with great amenities including a grocery store, liquor store, restaurant, arena, parks & more. New public school is proposed to open for 2026. Easy access to 401 & 15 mins to London. You're not going to want to wait on this one.Contact your realtor today!
Home Overview
Last updated
1 day ago
Virtual tour
None
Basement information
Finished, Full
Building size
--
Status
In-Active
Property sub type
Detached
Maintenance fee
$N/A
Year built
2024
Additional Details
Price Comparison
Location

Angela Yang
Sales Representative, ANCHOR NEW HOMES INC.
MORTGAGE INFO
ESTIMATED PAYMENT
Some information about this property - Snyders Avenue

Book a Showing
Tour this home with Angela
I agree to receive marketing and customer service calls and text messages from Condomonk. Consent is not a condition of purchase. Msg/data rates may apply. Msg frequency varies. Reply STOP to unsubscribe. Privacy Policy & Terms of Service.












