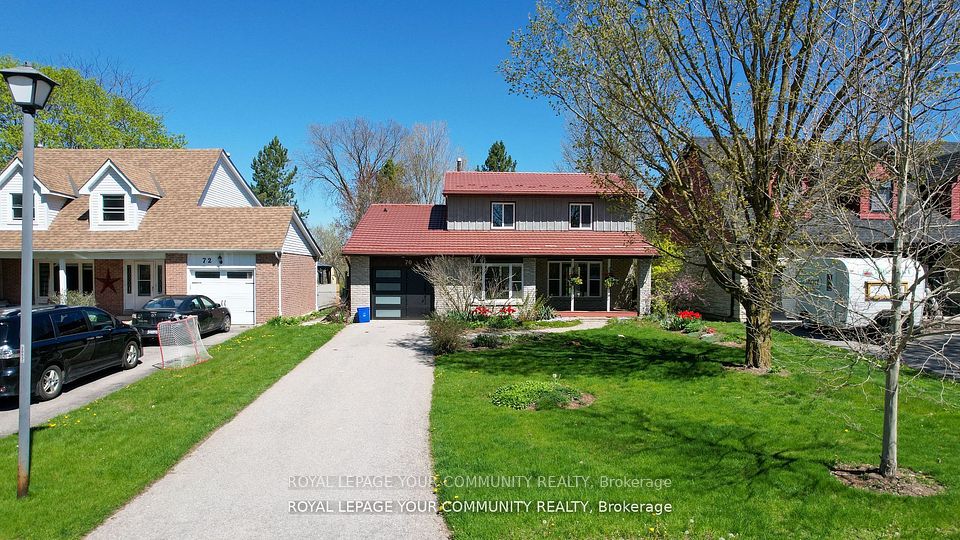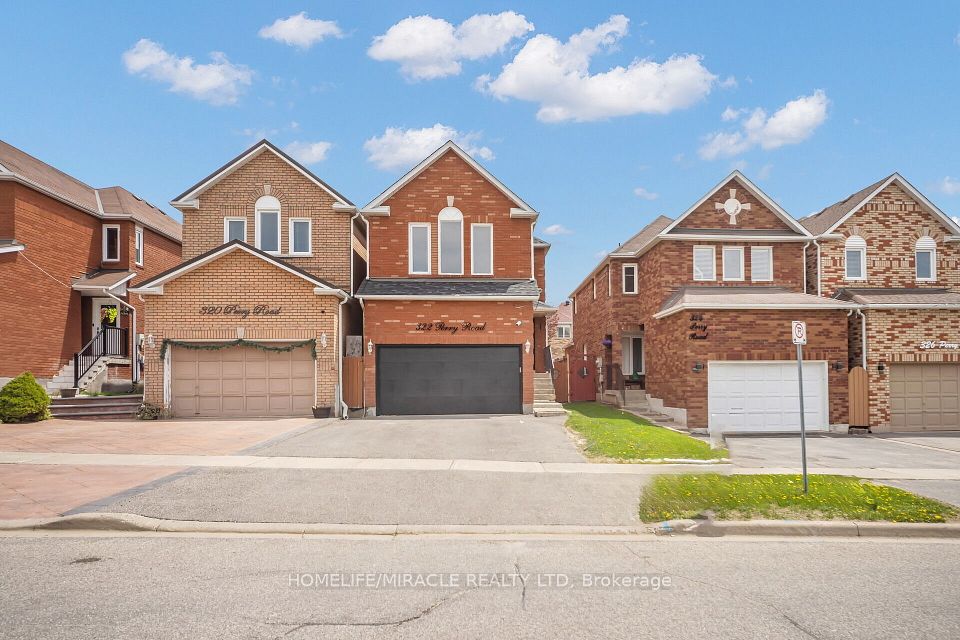$409,900
246 Timcor Crescent, Timmins, ON P4R 1C7
Property Description
Property type
Detached
Lot size
N/A
Style
Bungalow
Approx. Area
700-1100 Sqft
Room Information
| Room Type | Dimension (length x width) | Features | Level |
|---|---|---|---|
| Kitchen | 3.5 x 3.7 m | N/A | Main |
| Dining Room | 2.3 x 3.7 m | N/A | Main |
| Living Room | 3.6 x 5.6 m | N/A | Main |
| Bedroom 2 | 3.6 x 2.3 m | N/A | Main |
About 246 Timcor Crescent
Look no further than this beautiful family 3 + 1 bedroom home. 16 X30 deck off the dinning room so you can watch the kids in your gazebo as they paly in the park off of your backyard. This home offers loads of storage, a beautifully finished recroom and a large master or guest bedroom in the basement. Sellers have put in some beautiful cosmetic work: Main floor bathroom (Sept 2021), Basement bathroom (Oct 2023), most of the flooring, refinished the kitchen countertops, they just hired Cleauv to aerate, dethatch and add new top dressing, fertilizer and seed to the front lawn. Park all the toys in the 16 X 24 detached garage new shingles in 2024. You'll fall in love with the family friendly, quiet neighborhood. Come have a look, you won't be disappointed!
Home Overview
Last updated
1 day ago
Virtual tour
None
Basement information
Full, Finished
Building size
--
Status
In-Active
Property sub type
Detached
Maintenance fee
$N/A
Year built
2024
Additional Details
Price Comparison
Location

Angela Yang
Sales Representative, ANCHOR NEW HOMES INC.
MORTGAGE INFO
ESTIMATED PAYMENT
Some information about this property - Timcor Crescent

Book a Showing
Tour this home with Angela
I agree to receive marketing and customer service calls and text messages from Condomonk. Consent is not a condition of purchase. Msg/data rates may apply. Msg frequency varies. Reply STOP to unsubscribe. Privacy Policy & Terms of Service.












