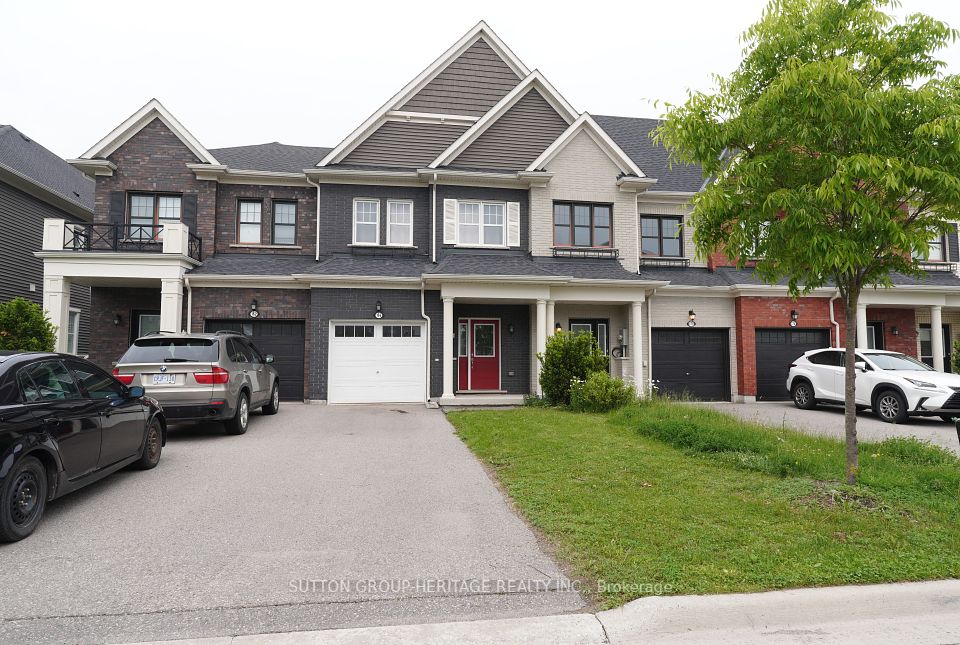$1,109,999
Last price change 1 day ago
2453 Grand Oak Trail, Oakville, ON L6M 0J3
Property Description
Property type
Att/Row/Townhouse
Lot size
N/A
Style
2-Storey
Approx. Area
1500-2000 Sqft
Room Information
| Room Type | Dimension (length x width) | Features | Level |
|---|---|---|---|
| Living Room | 5.48 x 4.54 m | Hardwood Floor, Open Concept, Combined w/Dining | Main |
| Kitchen | 3.32 x 2.71 m | Centre Island, Stainless Steel Appl, Granite Counters | Main |
| Breakfast | 3.32 x 2.76 m | Ceramic Floor, Combined w/Kitchen, Overlooks Backyard | Main |
| Primary Bedroom | 6.8 x 4.01 m | Carpet Free, Walk-In Closet(s), 3 Pc Ensuite | Second |
About 2453 Grand Oak Trail
Welcome to this beautiful home in the sought-after area of Westmount. A beautifully maintained family home with a practical layout. This 3-bedroom and 4-bathroom house with a finished basement covers all the ground for a comfortable living with 1585 sqft on two levels, plus finished basement space. Upon entry, one is welcomed into a luminous living room, combined with a dining area. The open-concept layout is enhanced by abundant natural light and practical upgrades, featuring a well-laid kitchen with a center island and a breakfast area overlooking the backyard, which is perfect for entertaining in the summer. The second level greets you with the primary suite, which serves as a private retreat by offering generous square footage, a big walk-in closet, and an Ensuite. Two more good-sized bedrooms and one more Full wash complete this level. Stairs are broad and well-paced. The basement boasts a Recreation area, full bath, laundry facilities, and storage space. Inside, Entry to the garage and a beautifully paved driveway add to the value of the house. In addition to its impressive interior features, the residence benefits from its proximity to parks, trails, top-rated schools, Public transport, OTM hospital, and Bronte Conservation area.
Home Overview
Last updated
1 day ago
Virtual tour
None
Basement information
Finished
Building size
--
Status
In-Active
Property sub type
Att/Row/Townhouse
Maintenance fee
$N/A
Year built
--
Additional Details
Price Comparison
Location

Angela Yang
Sales Representative, ANCHOR NEW HOMES INC.
MORTGAGE INFO
ESTIMATED PAYMENT
Some information about this property - Grand Oak Trail

Book a Showing
Tour this home with Angela
I agree to receive marketing and customer service calls and text messages from Condomonk. Consent is not a condition of purchase. Msg/data rates may apply. Msg frequency varies. Reply STOP to unsubscribe. Privacy Policy & Terms of Service.












