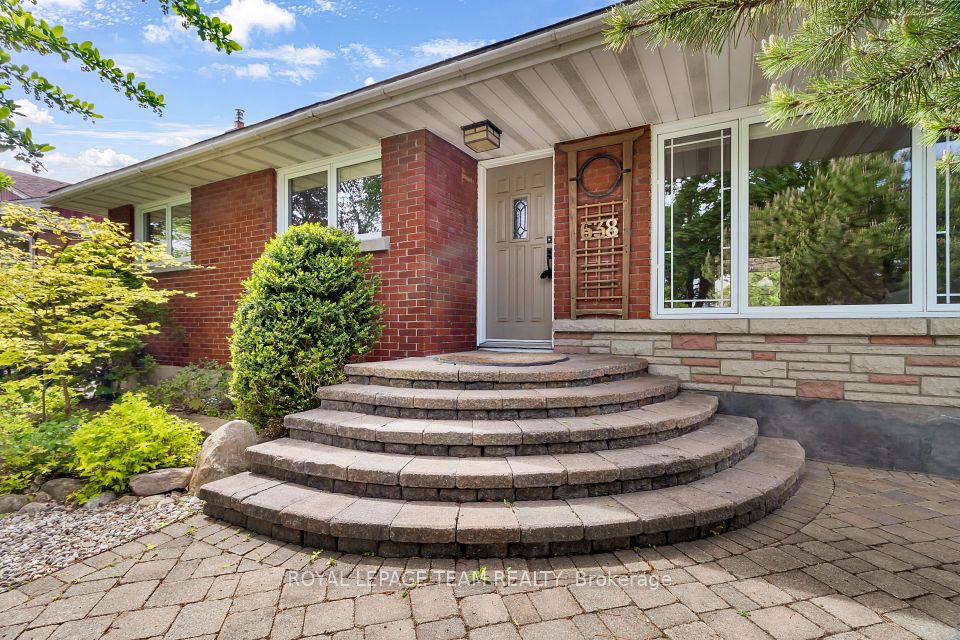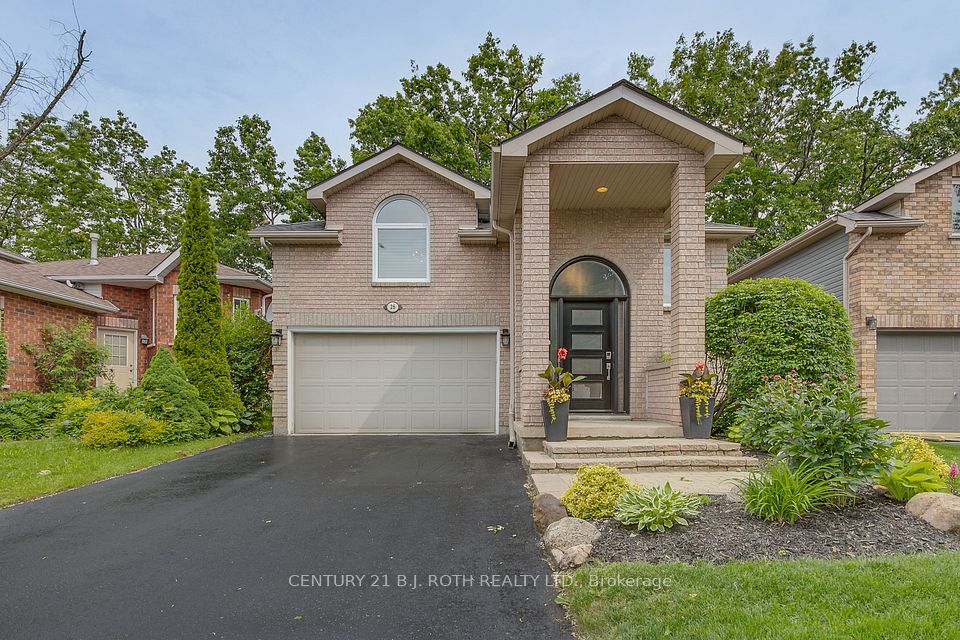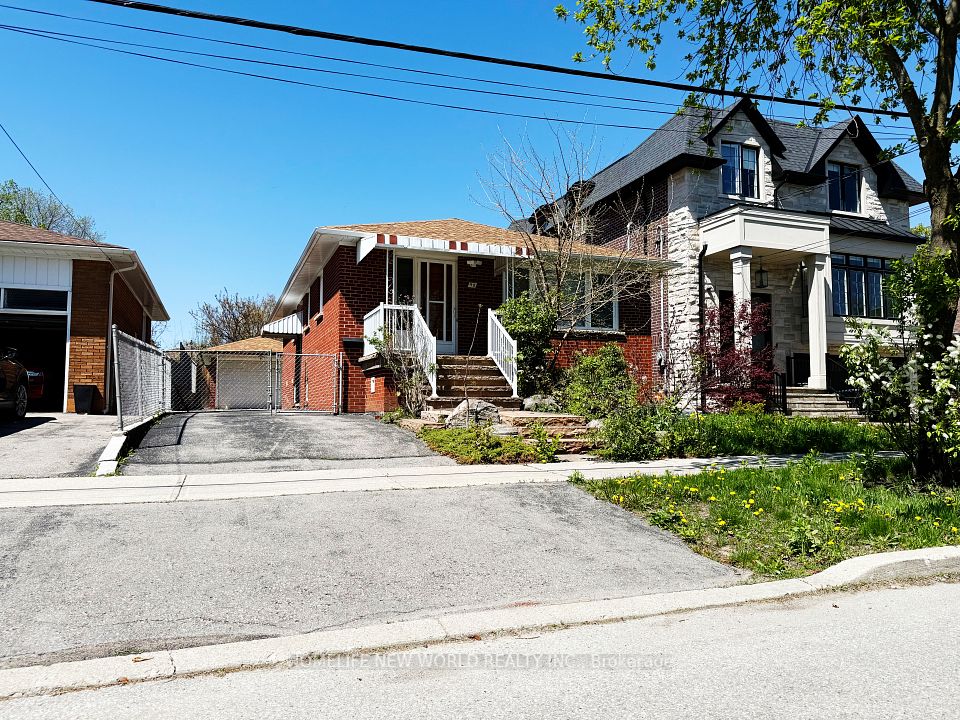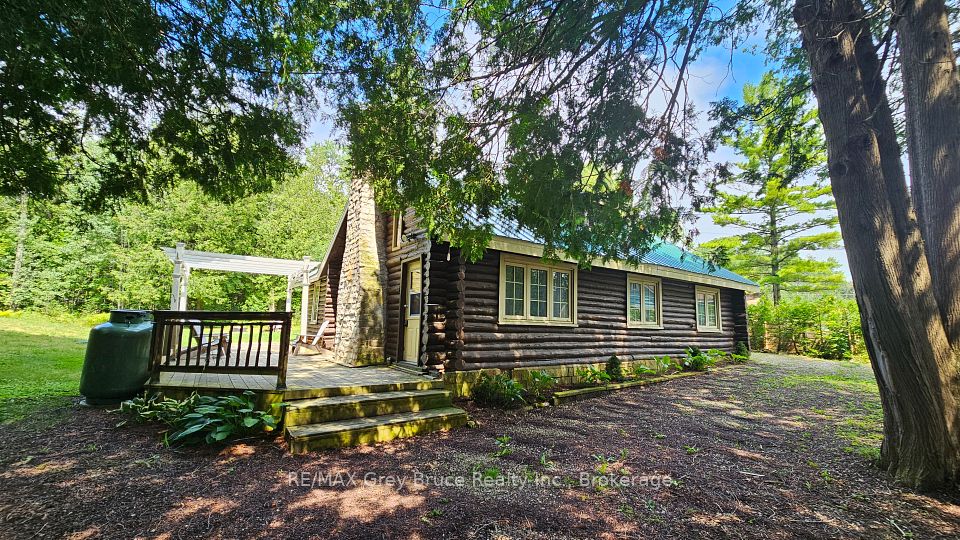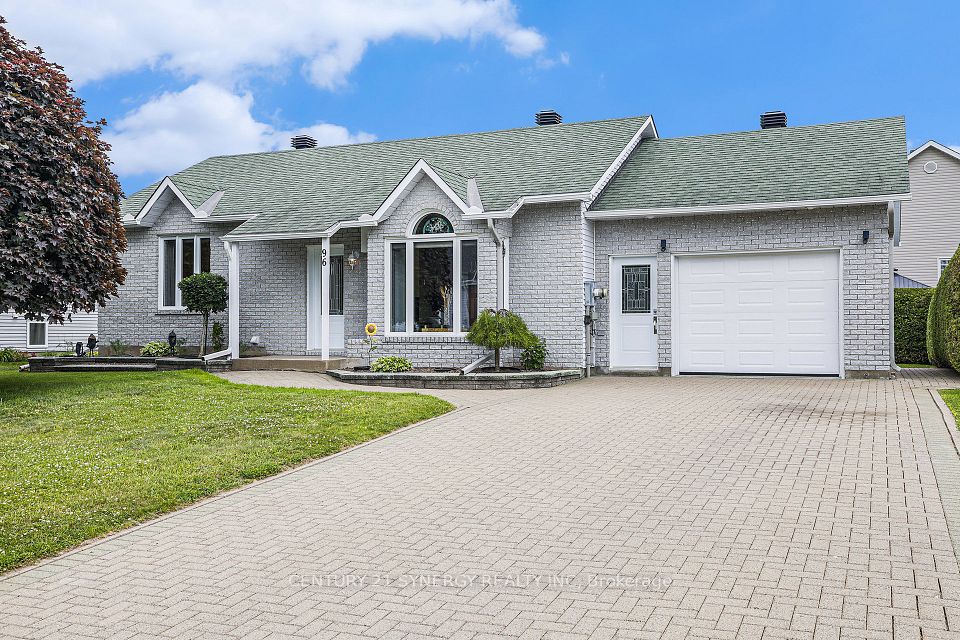$849,900
244 Summit Drive, Huntsville, ON P1H 1Y9
Property Description
Property type
Detached
Lot size
< .50
Style
Sidesplit
Approx. Area
1100-1500 Sqft
Room Information
| Room Type | Dimension (length x width) | Features | Level |
|---|---|---|---|
| Living Room | 7.11 x 4.28 m | N/A | Main |
| Dining Room | 3.04 x 3.04 m | N/A | Main |
| Kitchen | 2.54 x 2.93 m | N/A | Main |
| Breakfast | 2.05 x 2.93 m | N/A | Main |
About 244 Summit Drive
Tucked at the end of a quiet cul-de-sac, this beautifully landscaped side-split home offers a wonderful mix of comfort, functionality, and charm, ideal for families or empty nesters alike. The main floor features a bright and welcoming layout, complete with a spacious living room, dining area, and a well-equipped kitchen boasting solid surface countertops and stainless steel appliances. Down the hall are three good-sized bedrooms and a full 4-piece bathroom. On the lower level, the large rec room is warmed by a natural gas fireplace, perfect for cozy nights in. There's also a 3-piece bathroom, a laundry room, and a versatile bonus room currently used as a hobby space. Enjoy the convenience of inside entry from the attached double-car garage, plus the added benefit of a detached garage and garden shed for extra storage or workshop needs. The exterior is a true highlight, with stunning perennial gardens, thoughtful rockscaping, and plenty of level yard space for kids to run and play. Whether you're gardening, entertaining, or just relaxing, the outdoor spaces offer something for everyone. This home is connected to full municipal services, including water, sewer, natural gas, forced air heat, central air, curbside garbage collection, and Bell Fibe internet. Located close to the scenic Hunters Bay Trail and a public access point to the Vernon Narrows, outdoor adventure is never far from your doorstep. A solid, well-cared-for home in a peaceful setting, ready for its next chapter.
Home Overview
Last updated
1 day ago
Virtual tour
None
Basement information
Full, Finished
Building size
--
Status
In-Active
Property sub type
Detached
Maintenance fee
$N/A
Year built
2025
Additional Details
Price Comparison
Location

Angela Yang
Sales Representative, ANCHOR NEW HOMES INC.
MORTGAGE INFO
ESTIMATED PAYMENT
Some information about this property - Summit Drive

Book a Showing
Tour this home with Angela
I agree to receive marketing and customer service calls and text messages from Condomonk. Consent is not a condition of purchase. Msg/data rates may apply. Msg frequency varies. Reply STOP to unsubscribe. Privacy Policy & Terms of Service.
