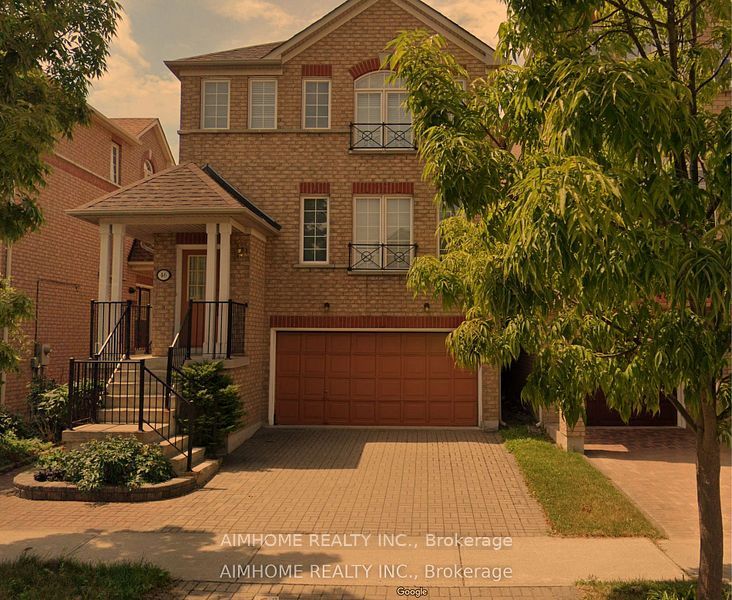$829,000
Last price change 5 hours ago
24 Sykes Avenue, Toronto W04, ON M9N 1C9
Property Description
Property type
Detached
Lot size
N/A
Style
2-Storey
Approx. Area
700-1100 Sqft
Room Information
| Room Type | Dimension (length x width) | Features | Level |
|---|---|---|---|
| Kitchen | 5.58 x 4.27 m | Hardwood Floor, Stone Counters, Open Concept | Main |
| Living Room | 4.66 x 4.27 m | Hardwood Floor, Large Window, Open Concept | Main |
| Primary Bedroom | 4.3 x 3.38 m | Hardwood Floor, Large Window | Second |
| Bedroom 2 | 3.36 x 2.75 m | Hardwood Floor | Second |
About 24 Sykes Avenue
A must see! This wonderful detached home perfect for 1st time buyers, families, and investors.The home features a bright and spacious interior, with hardwood floors and large windows that fill the space with natural light. Sought after open-concept living and dining area flows perfectly together. This modern design offers a well-equipped kitchen with a large island.Ample cabinetry and counter space ideal for everyday use. A freshly updated 2nd floor, offers 3 generous bedrooms, and a clean modern bathroom. Situated in vibrant, family-friendly neighborhood with easy access to parks, schools, shops, and numerous public transit options with nearby Go and UP Express Access, this home is perfectly positioned for growth.
Home Overview
Last updated
5 hours ago
Virtual tour
None
Basement information
Unfinished
Building size
--
Status
In-Active
Property sub type
Detached
Maintenance fee
$N/A
Year built
--
Additional Details
Price Comparison
Location

Angela Yang
Sales Representative, ANCHOR NEW HOMES INC.
MORTGAGE INFO
ESTIMATED PAYMENT
Some information about this property - Sykes Avenue

Book a Showing
Tour this home with Angela
I agree to receive marketing and customer service calls and text messages from Condomonk. Consent is not a condition of purchase. Msg/data rates may apply. Msg frequency varies. Reply STOP to unsubscribe. Privacy Policy & Terms of Service.






