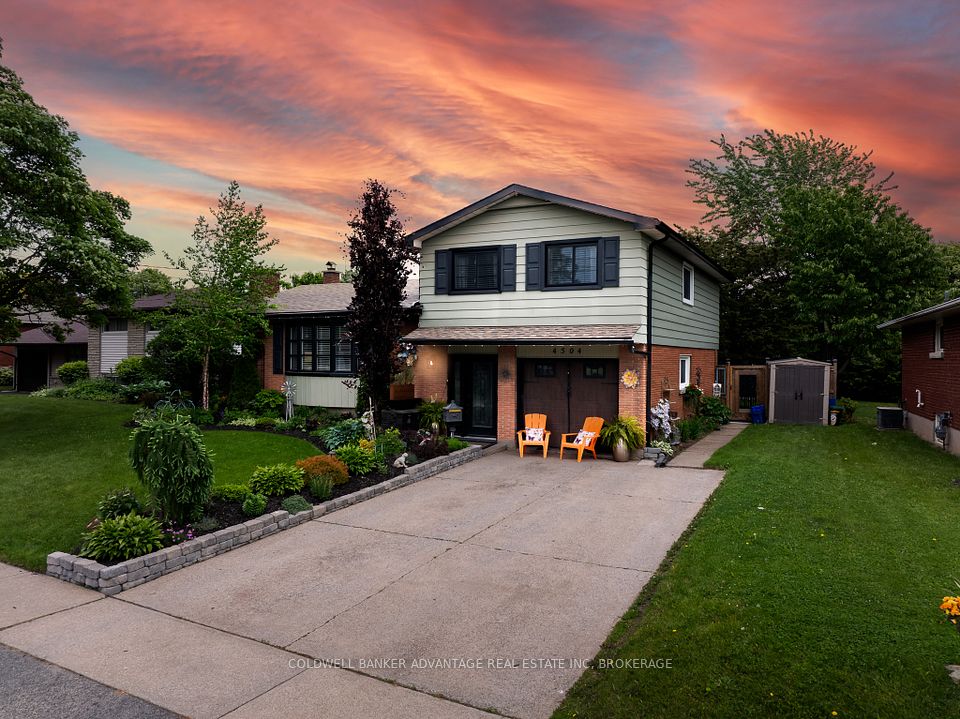$1,025,000
24 Serenity Street, Halton Hills, ON L7G 0A9
Property Description
Property type
Detached
Lot size
< .50
Style
2-Storey
Approx. Area
1500-2000 Sqft
Room Information
| Room Type | Dimension (length x width) | Features | Level |
|---|---|---|---|
| Foyer | 3.28 x 1.95 m | Tile Floor, Closet | Main |
| Powder Room | 1.31 x 1.43 m | 2 Pc Bath, Window | Main |
| Living Room | 5.38 x 5.71 m | Hardwood Floor, Crown Moulding, Gas Fireplace | Main |
| Dining Room | 3.34 x 3.17 m | W/O To Deck, Crown Moulding, Tile Floor | Main |
About 24 Serenity Street
Welcome to 24 Serenity Street. An Executive Remington-built gem nestled on a quiet, family-friendly street in the heart of Georgetown South. This spacious 3-bedroom, 4-bath detached home blends comfort, functionality, and opportunity, perfect for growing families. A charming covered front porch offers a welcoming spot to enjoy morning coffee or keep an eye on the kids playing hockey or riding bikes on the safe, low-traffic street. Step through the double front doors into a bright, open-concept main level with 9' ceilings, hardwood flooring, and a cozy gas fireplace that anchors the living room. The layout flows seamlessly into a spacious breakfast/dining area and a walkout kitchen with backyard access ideal for entertaining or family dinners. Upstairs, the primary retreat overlooks the backyard and features a 4-piece ensuite with a walk-in closet for her and a separate closet for him. Two additional well-sized bedrooms share another full 4-piece bath. The fully finished basement with a separate side entrance adds incredible versatility, offering a large rec room, a 2-piece bath, and rough-in plumbing for a future kitchen or wet bar. Ideal for extended family, a nanny suite, or rental potential. Set on a premium 30.02 x 108.27 lot with no sidewalk, the private double driveway accommodates four vehicles, plus one in the built-in garage with convenient direct access to the home. Just steps to parks, shopping, trails, and in the sought-after St. Catherine of Alexandria & Ethel Gardiner school zones, this move-in-ready home truly checks all the boxes.
Home Overview
Last updated
18 hours ago
Virtual tour
None
Basement information
Separate Entrance, Finished
Building size
--
Status
In-Active
Property sub type
Detached
Maintenance fee
$N/A
Year built
2025
Additional Details
Price Comparison
Location

Angela Yang
Sales Representative, ANCHOR NEW HOMES INC.
MORTGAGE INFO
ESTIMATED PAYMENT
Some information about this property - Serenity Street

Book a Showing
Tour this home with Angela
I agree to receive marketing and customer service calls and text messages from Condomonk. Consent is not a condition of purchase. Msg/data rates may apply. Msg frequency varies. Reply STOP to unsubscribe. Privacy Policy & Terms of Service.












