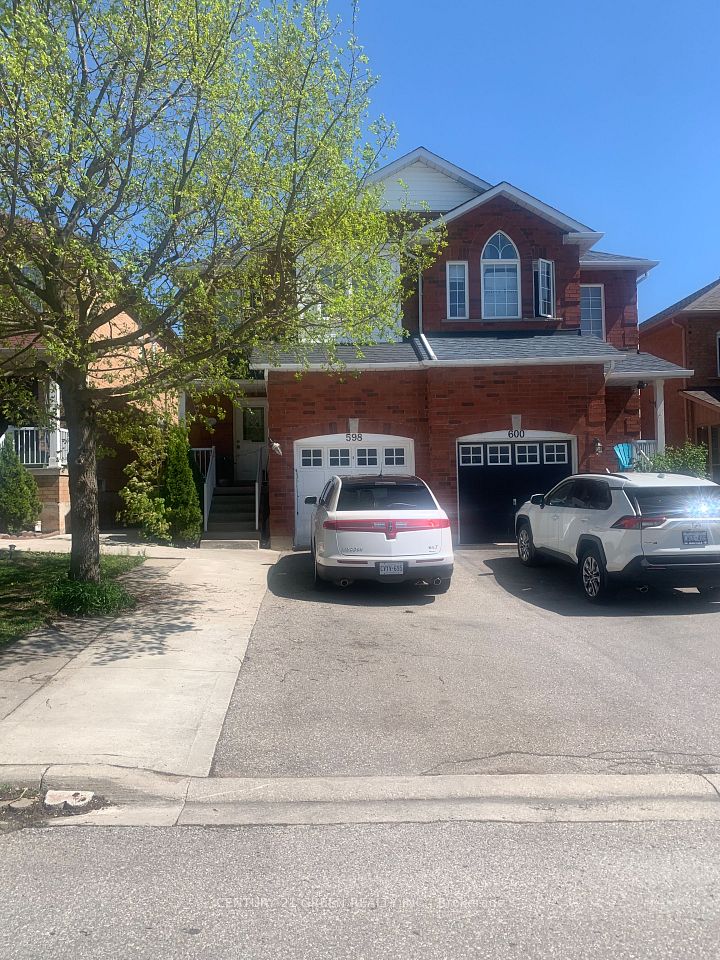$4,990
24 Aldergrove Avenue, Toronto E02, ON M4C 1B2
Property Description
Property type
Semi-Detached
Lot size
< .50
Style
2-Storey
Approx. Area
1100-1500 Sqft
Room Information
| Room Type | Dimension (length x width) | Features | Level |
|---|---|---|---|
| Living Room | 4.04 x 2.82 m | Overlooks Frontyard, Natural Finish, Pass Through | Ground |
| Dining Room | 4.04 x 3.02 m | Large Window, Natural Finish, Pass Through | Ground |
| Kitchen | 4.04 x 4.27 m | Centre Island, 2 Pc Bath, Breakfast Bar | Ground |
| Family Room | 3.55 x 2.6 m | Window Floor to Ceiling, Overlook Patio, Window Floor to Ceiling | Ground |
About 24 Aldergrove Avenue
Love Where You Live in this Meticulously Renovated Home Designed by Award Winning 'REIGN Architects' . Featuring Clean Aesthetics * Open Concept Main Floor Plan * Double Skylights * Constant Daylight in Upper Floor Down to Ground Level * Additional Large Skylight in Primary Ensuite * Radiant Natural Light * Treetop View * Calming Atmosphere * Kitchen Features Built In Appliances * Induction Cooktop * Functional Centre Island with Oversized Sink * Breakfast Bar * Accessible USB-C Outlets * Convenient Charging * Main Floor Powder * Floor to Ceiling Closets Located Through Out * Additional Storage in Basement with Recreation & Laundry Room * Family Room Features Floor to Ceiling Sliding Doors * Seamless Extension of Indoor Space into Outdoors * Back Deck * Surrounded by Wood Paneled Privacy Walls * Generous Room for Summer BBQ * Zen Like Garden Features * Minimal Up Keep * Large Cedar Storage Shed for Bikes * Garden Equipment * This is an Energy Efficient Home Designed to Use Less Energy for Heating * Cooling * Lighting & Appliances * Lower Utility Bills & Reduced Environmental Impact. * Located in Quiet Cul-De Sac at the Epi-Centre of Danforth Corridor and The Beach * Proximity to Merrill Bridge Park * East Lynn Park * Top Rated School * Earl Haig P.S. * Stone's Throw From Woodbine Station * Minutes Walk to Streetcar * Short Drive to Danforth GO * The Beach * Street & Area Parking Permits Available Through City of Toronto * This is a Hard-to-Find Listing that Affords all the Amenities * Creature Comforts & Direct Access to Work, School & Play!
Home Overview
Last updated
1 day ago
Virtual tour
None
Basement information
Full, Finished
Building size
--
Status
In-Active
Property sub type
Semi-Detached
Maintenance fee
$N/A
Year built
--
Additional Details
Location

Angela Yang
Sales Representative, ANCHOR NEW HOMES INC.
Some information about this property - Aldergrove Avenue

Book a Showing
Tour this home with Angela
I agree to receive marketing and customer service calls and text messages from Condomonk. Consent is not a condition of purchase. Msg/data rates may apply. Msg frequency varies. Reply STOP to unsubscribe. Privacy Policy & Terms of Service.






