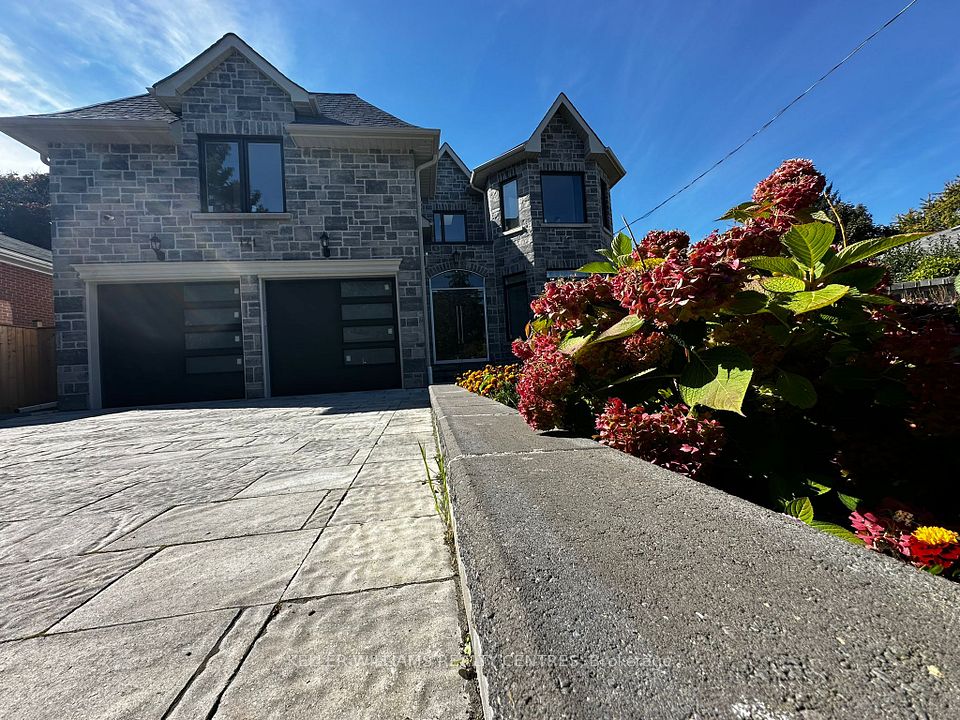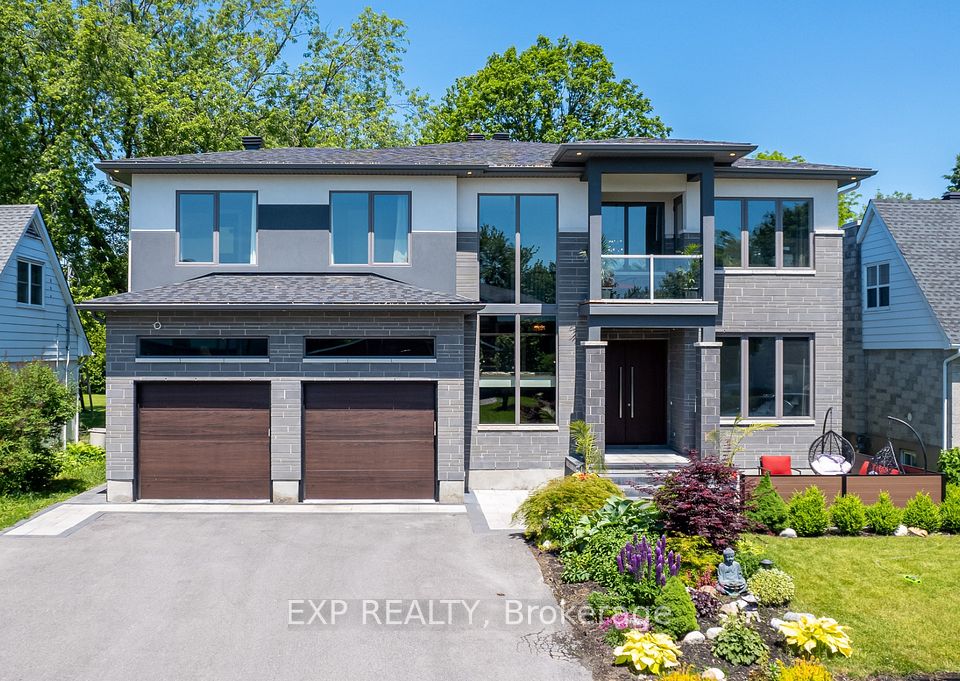$2,448,000
24 Abitibi Avenue, Toronto C14, ON M2M 2V1
Property Description
Property type
Detached
Lot size
N/A
Style
2-Storey
Approx. Area
2500-3000 Sqft
Room Information
| Room Type | Dimension (length x width) | Features | Level |
|---|---|---|---|
| Living Room | 3.6 x 3.05 m | Hardwood Floor, Wall Sconce Lighting, Moulded Ceiling | Main |
| Dining Room | 4 x 3.45 m | Open Concept, Combined w/Living, Hardwood Floor | Main |
| Kitchen | 4.57 x 3.96 m | Eat-in Kitchen, Granite Counters, Skylight | Main |
| Family Room | 4.6 x 4 m | Gas Fireplace, W/O To Yard, Hardwood Floor | Main |
About 24 Abitibi Avenue
Custom-Built in 2001 | + Income-Generating Basement with Separate Entrance, This beautifully designed home offers a unique and versatile layout perfect for both families and investors. The main floor features 9-ft ceilings in the formal living and dining areas, and a stunning cathedral ceiling with skylight over the kitchen and family room creating a bright, open-concept space filled with natural light. Enjoy a spacious main-floor primary bedroom with a luxurious 5-piece Ensuite, plus a second main-floor room that can serve as a bedroom, den, or office. Upstairs offers sun-filled rooms ideal for extended family, guests, or additional workspace. The separate entrance to the basement provides an excellent opportunity for potential rental income ($$$). The basement layout and large windows make it feel anything but below ground. ----Additional Highlights: Easy walkout to a delightful, landscaped backyard Tesla charger installed on the driveway Situated in a prime location just minutes to Yonge Street, transit, shops, and all amenities This home is ideal for: End-users looking for flexible space Multi-generational living Savvy investors seeking solid rental potential Bright. Spacious. Income-Ready. Welcome Home. Bright & Unique Layout | Income Potential! Approx. 2,600 SqFt + Separate Entrance to Basement Apartment ($$$)!Main Floor: 9ft Ceilings, Skylight Cathedral Kitchen/Family Room, Main-Floor Primary w/ Ensuite, Optional 2nd Bedroom/Den. Tesla Charger | Landscaped Backyard Steps to Yonge | Live In or Rent Out!
Home Overview
Last updated
1 day ago
Virtual tour
None
Basement information
Finished, Separate Entrance
Building size
--
Status
In-Active
Property sub type
Detached
Maintenance fee
$N/A
Year built
--
Additional Details
Price Comparison
Location

Angela Yang
Sales Representative, ANCHOR NEW HOMES INC.
MORTGAGE INFO
ESTIMATED PAYMENT
Some information about this property - Abitibi Avenue

Book a Showing
Tour this home with Angela
I agree to receive marketing and customer service calls and text messages from Condomonk. Consent is not a condition of purchase. Msg/data rates may apply. Msg frequency varies. Reply STOP to unsubscribe. Privacy Policy & Terms of Service.












