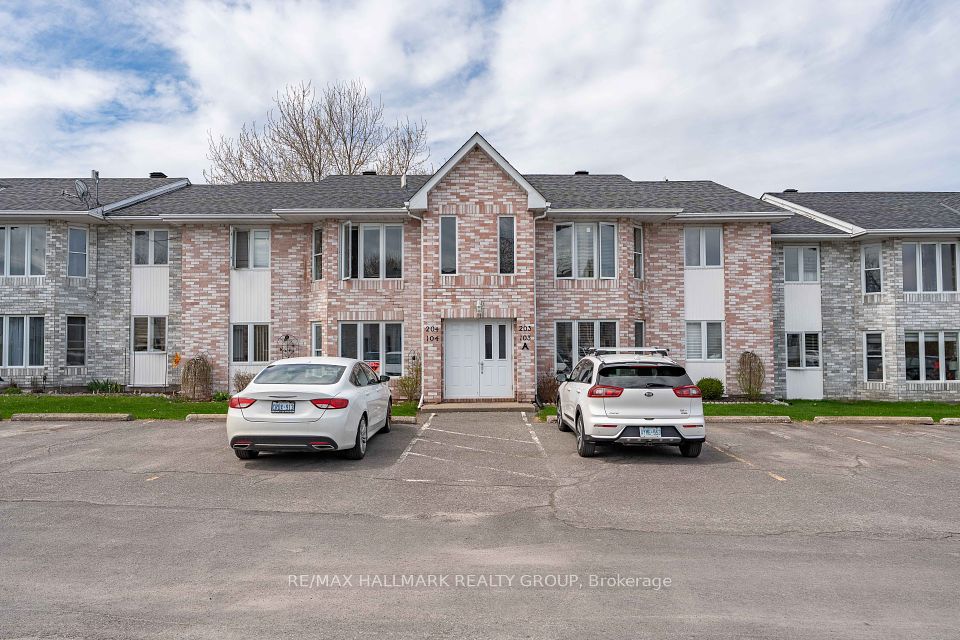$2,700
233 Carlaw Avenue, Toronto E01, ON M4M 3N6
Property Description
Property type
Condo Apartment
Lot size
N/A
Style
Apartment
Approx. Area
500-599 Sqft
Room Information
| Room Type | Dimension (length x width) | Features | Level |
|---|---|---|---|
| Living Room | 5.88 x 4.45 m | Open Concept, W/O To Terrace, Combined w/Kitchen | Main |
| Primary Bedroom | 3.35 x 2.5 m | Overlooks Living | Main |
| Den | 3.35 x 2.5 m | Double Closet, Staircase, Halogen Lighting | Main |
| Other | 4.24 x 4.54 m | Walk-Out | Main |
About 233 Carlaw Avenue
Come experience a showstopper 1+Den (W/ Treehouse Loft Bedroom) factory loft in the heart of Leslieville! This efficiently laid out space has additional living space for you to enjoy! (240 patio, and 90 bedroom) This layout grants adaptable opportunities to live and work, while enjoying the best that Leslieville has to offer. Unimaginably tall 12 foot high ceilings allows you to exhibit the best pieces of your collection on display for all of your guests to enjoy! Five Star Concierge, and convenient amenities just steps away! TTC, and the best of Leslieville is at your doorsteps with world class restaurants, shopping, parks, and amenities!
Home Overview
Last updated
1 day ago
Virtual tour
None
Basement information
None
Building size
--
Status
In-Active
Property sub type
Condo Apartment
Maintenance fee
$N/A
Year built
--
Additional Details
Location

Angela Yang
Sales Representative, ANCHOR NEW HOMES INC.
Some information about this property - Carlaw Avenue

Book a Showing
Tour this home with Angela
I agree to receive marketing and customer service calls and text messages from Condomonk. Consent is not a condition of purchase. Msg/data rates may apply. Msg frequency varies. Reply STOP to unsubscribe. Privacy Policy & Terms of Service.






