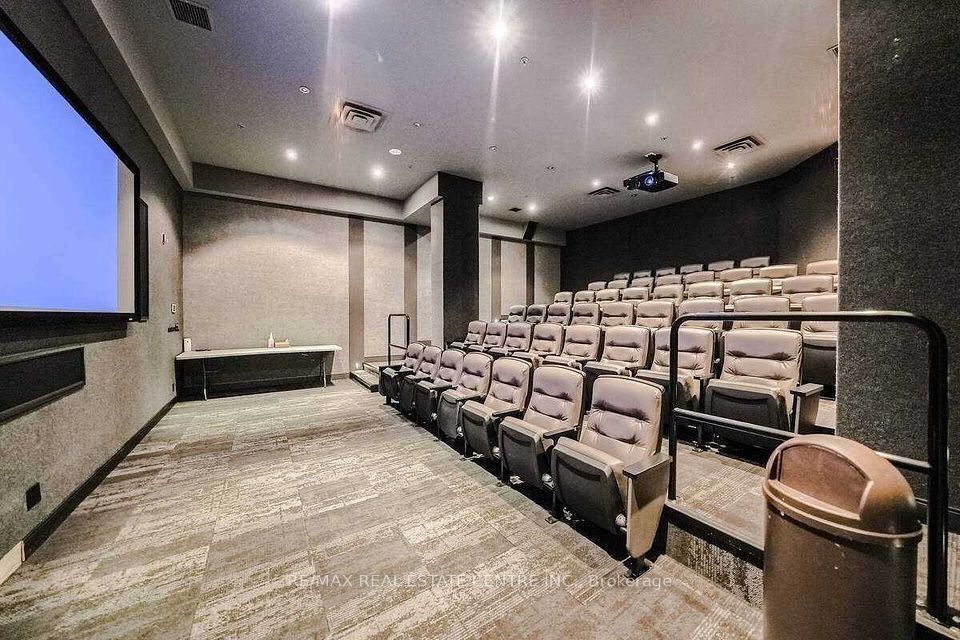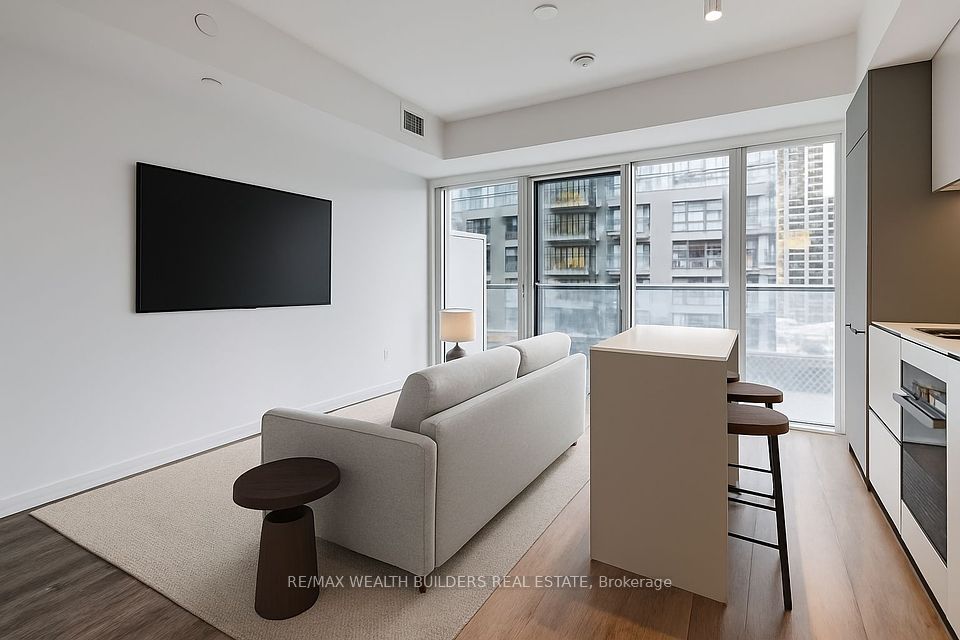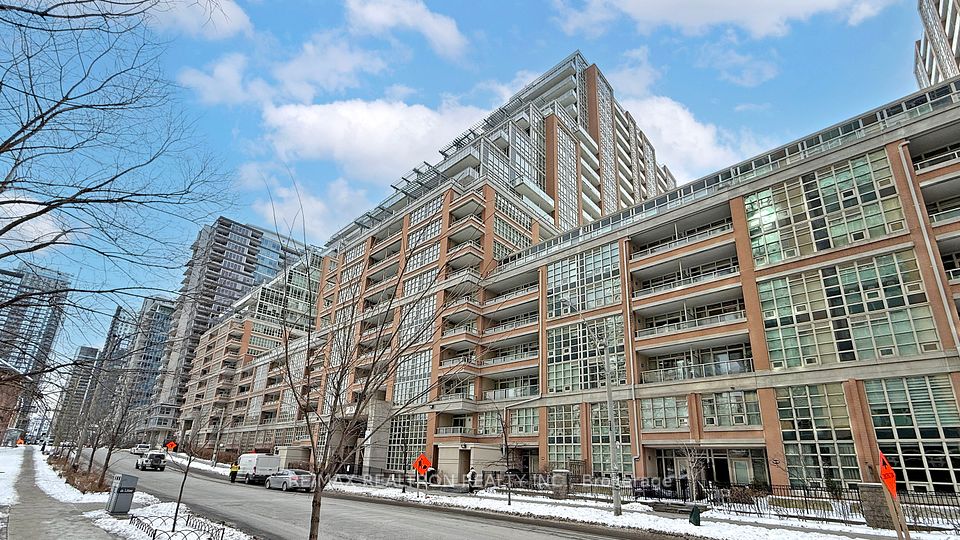$3,250
233 Carlaw Avenue, Toronto E01, ON M4M 3N6
Property Description
Property type
Condo Apartment
Lot size
N/A
Style
Loft
Approx. Area
700-799 Sqft
Room Information
| Room Type | Dimension (length x width) | Features | Level |
|---|---|---|---|
| Foyer | 1.5 x 1.04 m | N/A | Flat |
| Living Room | 6.6 x 5.13 m | N/A | Flat |
| Dining Room | 6.6 x 5 m | N/A | Flat |
| Kitchen | 3.3 x 2.1 m | N/A | Flat |
About 233 Carlaw Avenue
Experience elevated urban living in this fully furnished, move-in ready penthouse tucked in the heart of Leslieville. Soaked in natural light from floor-to-ceiling east-facing windows, the airy space at the Garment Factory Lofts feels effortlessly inviting. The open concept layout flows seamlessly to the balcony through oversized sliding doors, where breathtaking, sunrise views await. Fire up the BBQ with the built-in gas hook-up or gather around the renovated kitchen and breakfast bar, made for easy entertaining. Step outside to explore Leslieville's charming streets, lined with parks, coffee shops, and the vibrant energy of Queen East. In a quiet, pet-friendly building, this home is complete with soaring 12-foot ceilings, engineered hardwood floors, quartz countertops, and pot lights throughout. A true blend of comfort, style, and city living.
Home Overview
Last updated
6 hours ago
Virtual tour
None
Basement information
None
Building size
--
Status
In-Active
Property sub type
Condo Apartment
Maintenance fee
$N/A
Year built
--
Additional Details
Location

Angela Yang
Sales Representative, ANCHOR NEW HOMES INC.
Some information about this property - Carlaw Avenue

Book a Showing
Tour this home with Angela
I agree to receive marketing and customer service calls and text messages from Condomonk. Consent is not a condition of purchase. Msg/data rates may apply. Msg frequency varies. Reply STOP to unsubscribe. Privacy Policy & Terms of Service.












