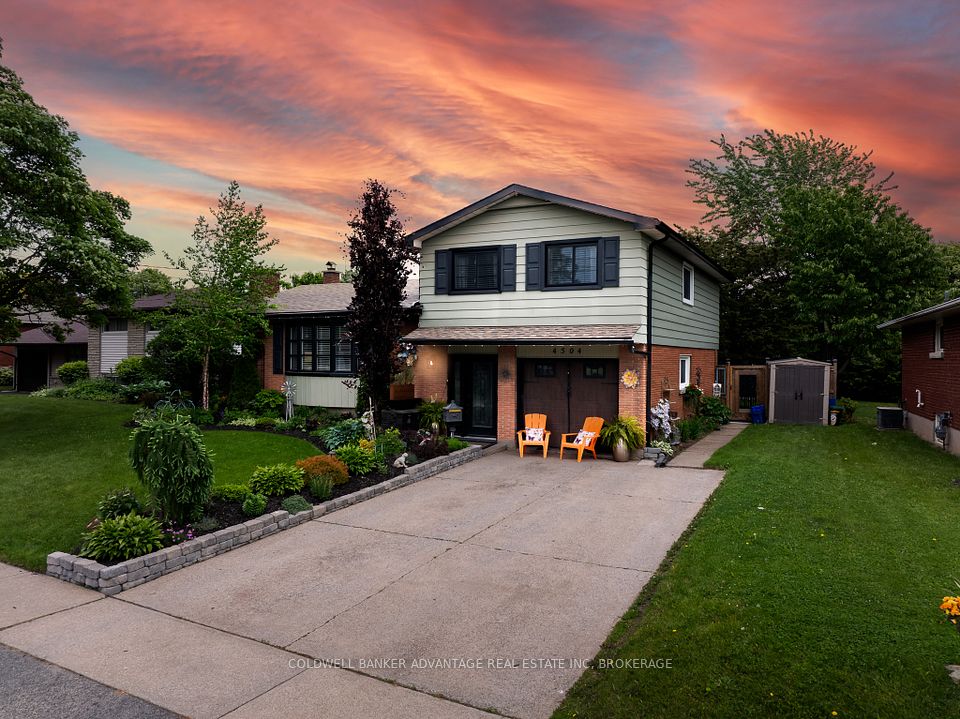$879,000
23 Grouse Glen, Barrie, ON L4N 7Z5
Property Description
Property type
Detached
Lot size
Not Applicable
Style
Bungalow-Raised
Approx. Area
1500-2000 Sqft
Room Information
| Room Type | Dimension (length x width) | Features | Level |
|---|---|---|---|
| Living Room | 4.88 x 4.14 m | Hardwood Floor, Gas Fireplace, Large Window | Main |
| Dining Room | 4.19 x 3.3 m | Hardwood Floor, Overlooks Backyard, W/O To Deck | Main |
| Kitchen | 5.08 x 3.25 m | Eat-in Kitchen, Overlooks Backyard, Ceramic Floor | Main |
| Laundry | 1.52 x 0.91 m | Large Closet | Main |
About 23 Grouse Glen
Introducing a fantastic opportunity to own a well-maintained 3-bedroom raised bungalow in the desirable community of Ardagh. This is the first time this home is being offered for sale, making it a rare find in a highly sought-after area. Located in a neighbourhood known for its friendly atmosphere, walking trails, and rolling hills, this home provides easy access to top-rated schools, parks, and all the amenities you need for everyday living. Inside, you'll find an open-concept layout designed for both daily living and entertaining. The spacious main living and dining area is filled with natural light thanks to large windows, creating a warm and inviting atmosphere. The 9 ft high ceilings add a sense of spaciousness, while the hardwood floors complimented by a cozy fireplace add warmth to the living space. The large eat-in kitchen is perfect for family meals and gatherings, with enough space to accommodate a sizeable breakfast table in the nook overlooking the garden. Step outside from the kitchen to a private, treed backyard ideal for outdoor activities, relaxing, or gardening. The primary bedroom is generously sized, featuring a walk-in closet and a large ensuite bathroom. Two additional bedrooms are serviced by a full bathroom, making this home suitable for families and guests. Downstairs, the finished family room offers a cozy space for relaxing. Large above-grade windows fill this area with natural light. Adjacent to this space is a large, unfinished area that offers exciting potential, whether you want to create a fourth bedroom, a home office, in-law suite, or a flex space tailored to your needs. Additional highlights include a separate entrance leading to an extra-deep double garage with room for workshop and storage. The possibilities are endless for customizing this home to fit your lifestyle. Don't miss out on this wonderful opportunity to purchase a home in one of Ardagh's most desirable neighbourhoods.
Home Overview
Last updated
8 hours ago
Virtual tour
None
Basement information
Partially Finished, Walk-Out
Building size
--
Status
In-Active
Property sub type
Detached
Maintenance fee
$N/A
Year built
2025
Additional Details
Price Comparison
Location

Angela Yang
Sales Representative, ANCHOR NEW HOMES INC.
MORTGAGE INFO
ESTIMATED PAYMENT
Some information about this property - Grouse Glen

Book a Showing
Tour this home with Angela
I agree to receive marketing and customer service calls and text messages from Condomonk. Consent is not a condition of purchase. Msg/data rates may apply. Msg frequency varies. Reply STOP to unsubscribe. Privacy Policy & Terms of Service.












