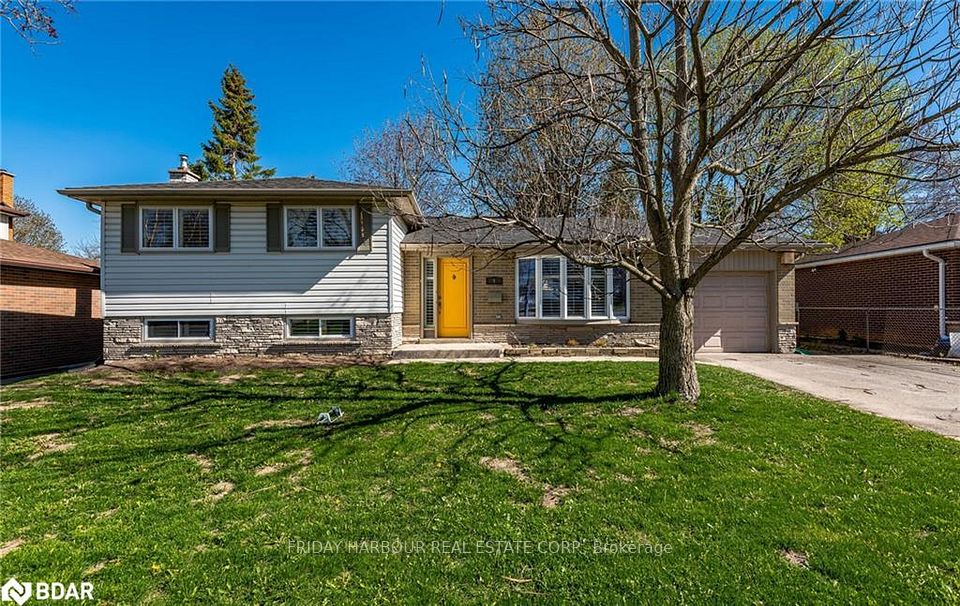$450,000
Last price change Jun 12
226 Sheridan Street, Brantford, ON N3S 4R3
Property Description
Property type
Detached
Lot size
N/A
Style
2-Storey
Approx. Area
1100-1500 Sqft
Room Information
| Room Type | Dimension (length x width) | Features | Level |
|---|---|---|---|
| Bedroom | 3.6 x 2.9 m | N/A | Main |
| Kitchen | 3.3 x 4.8 m | N/A | Main |
| Bathroom | 1 x 2.1 m | N/A | Main |
| Bedroom | 2.77 x 3.5 m | N/A | Second |
About 226 Sheridan Street
Welcome to this charming all-brick 2-storey home offering incredible potential for homeowners and investors alike. Situated on a spacious, fully fenced lot in a quiet Brantford neighborhood, this property features two separate living areas perfect for extended families, guests, or rental opportunities with private entrances and shared access to a convenient laundry space.Recent updates include a new furnace and air conditioning system installed in 2023, along with some plumbing upgrades. The main floor has been refreshed with new, durable vinyl flooring and neutral paint tones, making it move-in ready while leaving room to personalize.Located just minutes from schools, public transit, parks, and local amenities, this versatile home offers both comfort and opportunity. Whether you're looking to live in one part and rent the other or simply enjoy the extra space, 226 Sheridan Street delivers flexibility, function, and long-term value.
Home Overview
Last updated
Jun 12
Virtual tour
None
Basement information
Partially Finished
Building size
--
Status
In-Active
Property sub type
Detached
Maintenance fee
$N/A
Year built
--
Additional Details
Price Comparison
Location

Angela Yang
Sales Representative, ANCHOR NEW HOMES INC.
MORTGAGE INFO
ESTIMATED PAYMENT
Some information about this property - Sheridan Street

Book a Showing
Tour this home with Angela
I agree to receive marketing and customer service calls and text messages from Condomonk. Consent is not a condition of purchase. Msg/data rates may apply. Msg frequency varies. Reply STOP to unsubscribe. Privacy Policy & Terms of Service.












