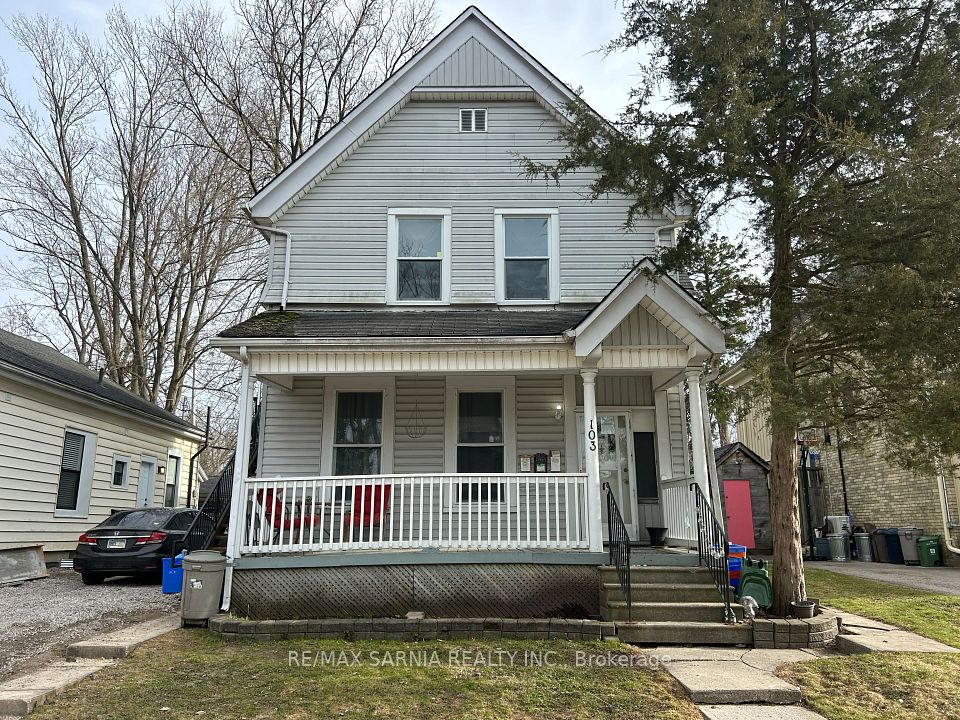$1,900
226 Shaw Street, Toronto C01, ON M6J 2W8
Property Description
Property type
Triplex
Lot size
N/A
Style
3-Storey
Approx. Area
2500-3000 Sqft
Room Information
| Room Type | Dimension (length x width) | Features | Level |
|---|---|---|---|
| Kitchen | N/A | N/A | Lower |
| Living Room | N/A | N/A | Lower |
| Bedroom | N/A | N/A | Lower |
| Bathroom | N/A | N/A | Lower |
About 226 Shaw Street
Affordable Style in the Heart of the Action Perfect for Students & Young Professionals! Looking for a cool, comfortable place to call home in one of Toronto's most vibrant neighbourhoods? This renovated lower-level suite in a classic Victorian semi is just steps from Trinity Bellwoods Park, Queen West, local markets, galleries, and everything that makes city living exciting.This suite features a spacious living area, a fully renovated kitchen with stainless steel appliances, quartz countertops, and custom cabinets-plus your own ensuite washer and dryer for added convenience. A full 4-piece bathroom and a large closet give you the space and comfort you need.Heat and water are included, and permit street parking is available. You're also well-connected to public transit, making commuting easy and affordable.Live close to school, work, and weekend fun-all at a price that fits your budget. Book your showing today!
Home Overview
Last updated
4 days ago
Virtual tour
None
Basement information
Apartment, Separate Entrance
Building size
--
Status
In-Active
Property sub type
Triplex
Maintenance fee
$N/A
Year built
--
Additional Details
Location

Angela Yang
Sales Representative, ANCHOR NEW HOMES INC.
Some information about this property - Shaw Street

Book a Showing
Tour this home with Angela
I agree to receive marketing and customer service calls and text messages from Condomonk. Consent is not a condition of purchase. Msg/data rates may apply. Msg frequency varies. Reply STOP to unsubscribe. Privacy Policy & Terms of Service.












