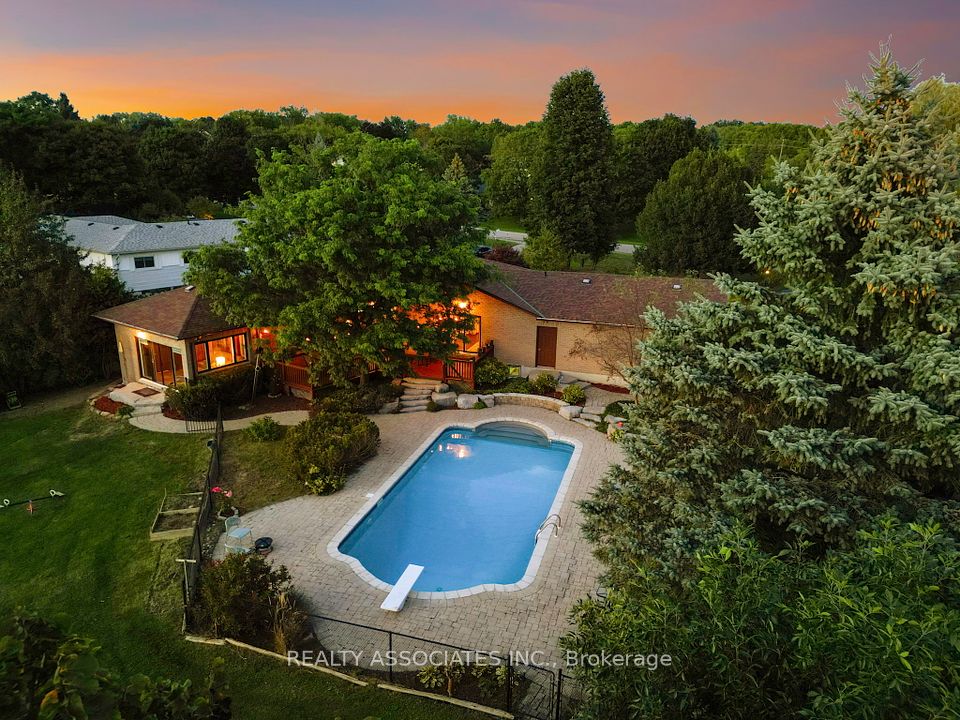$1,799,900
2246 Highway 2 N/A, Clarington, ON L1C 3K7
Property Description
Property type
Detached
Lot size
N/A
Style
2-Storey
Approx. Area
700-1100 Sqft
Room Information
| Room Type | Dimension (length x width) | Features | Level |
|---|---|---|---|
| Kitchen | 7.84 x 6.08 m | Hardwood Floor, W/O To Deck, Overlooks Backyard | Main |
| Living Room | 7.84 x 6.08 m | Hardwood Floor, Fireplace, Combined w/Dining | Main |
| Office | 3.3 x 3.55 m | Hardwood Floor, Pot Lights | Main |
| Bedroom 2 | 2.79 x 4.51 m | Hardwood Floor, Overlooks Frontyard, Closet | Upper |
About 2246 Highway 2 N/A
Welcome to 2246 Hwy 2, a newly built modern home offering impressive style, space, and flexibility for multi-generational living or rental potential. With a total of 5 bedrooms and 4 bathrooms, this property is thoughtfully designed to suit a variety of lifestyles. The main and upper levels feature 9-foot ceilings, an open-concept layout, a gas fireplace, main floor office, and luxury vinyl flooring throughout. The custom kitchen boasts modern finishes and includes all appliances. Upstairs, you'll find three spacious bedrooms, laundry, and a private balcony with sleek metal and glass railings. The finished basement apartment includes two bedrooms, a full kitchen, a living room, bathroom, and private laundry facilities. With its own separate entrance and dedicated parking, this unit is ideal for extended family or generating income. Oversized windows and 9-foot ceilings make the space feel bright and welcoming. Built with durability and energy efficiency in mind, the home features a metal roof, commercial-grade metal siding, energy-efficient windows, LED lighting, spray foam insulation in the basement, and a tankless water heater. A premium region-approved septic system with monitoring panel and municipal water hook-up provide peace of mind. Sitting on a large lot with ample parking for 10 or more vehicles, this property offers space, privacy, and exceptional value just minutes from town.
Home Overview
Last updated
17 hours ago
Virtual tour
None
Basement information
Finished with Walk-Out, Separate Entrance
Building size
--
Status
In-Active
Property sub type
Detached
Maintenance fee
$N/A
Year built
2024
Additional Details
Price Comparison
Location

Angela Yang
Sales Representative, ANCHOR NEW HOMES INC.
MORTGAGE INFO
ESTIMATED PAYMENT
Some information about this property - Highway 2 N/A

Book a Showing
Tour this home with Angela
I agree to receive marketing and customer service calls and text messages from Condomonk. Consent is not a condition of purchase. Msg/data rates may apply. Msg frequency varies. Reply STOP to unsubscribe. Privacy Policy & Terms of Service.












