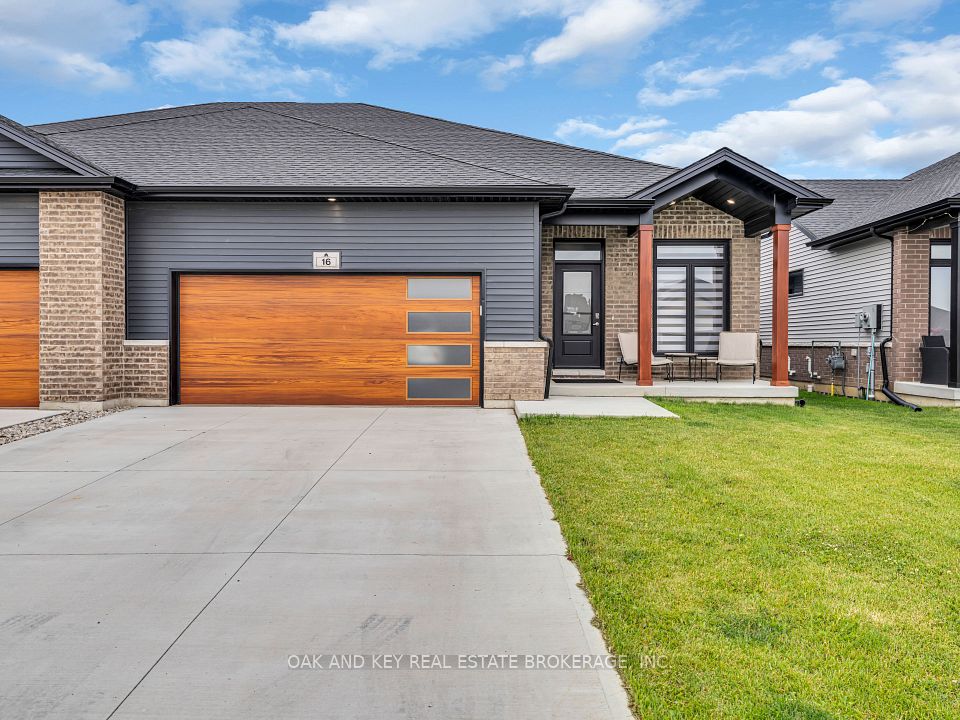$935,000
Last price change 1 day ago
223 Lynedock Crescent, Toronto C13, ON M3A 2B5
Property Description
Property type
Semi-Detached
Lot size
N/A
Style
Bungalow
Approx. Area
700-1100 Sqft
Room Information
| Room Type | Dimension (length x width) | Features | Level |
|---|---|---|---|
| Living Room | 4.8 x 3.1 m | Combined w/Dining | Ground |
| Dining Room | 2.6 x 2.2 m | Combined w/Living | Ground |
| Kitchen | 3.45 x 3.1 m | Eat-in Kitchen | Ground |
| Primary Bedroom | 3.7 x 3.1 m | Vinyl Floor, Closet | Ground |
About 223 Lynedock Crescent
Opportunity knocks! You will be amazed by the potential of this Sunfilled semi detached bungalow! It situated in the unbeaten location adjacent to both 401 and DVP, steps away from TTC, malls, schools and everything you need! It's one of the few semi detached homes that has attached garage with side by side double driveway parking. Amazing income potential by having two 1-bed basement apartments that can easily bring you 2500+ income, while main level can be rented for around $3,000. This home is ideal for investors who is looking for positive cash flow (monthly Income 5000+) or homeowners looking to move in with extended family or rent out basement apartments as mortgage helper. This house is well-loved and meticulously maintained by the owners, with beautiful pereniel garden and many upgrades throughout the ownership including: roof (2018), garage door (2019), Kitchen (2020), driveway (2021), Windows (2022), Heat Pump (2024), New floor, paint and light fixtures (2025), Basement reno (2025). Hot water tank is owned! No work need to be done, move in condition! Won't last long, book a showing today!
Home Overview
Last updated
1 day ago
Virtual tour
None
Basement information
Finished, Separate Entrance
Building size
--
Status
In-Active
Property sub type
Semi-Detached
Maintenance fee
$N/A
Year built
2024
Additional Details
Price Comparison
Location

Angela Yang
Sales Representative, ANCHOR NEW HOMES INC.
MORTGAGE INFO
ESTIMATED PAYMENT
Some information about this property - Lynedock Crescent

Book a Showing
Tour this home with Angela
I agree to receive marketing and customer service calls and text messages from Condomonk. Consent is not a condition of purchase. Msg/data rates may apply. Msg frequency varies. Reply STOP to unsubscribe. Privacy Policy & Terms of Service.






