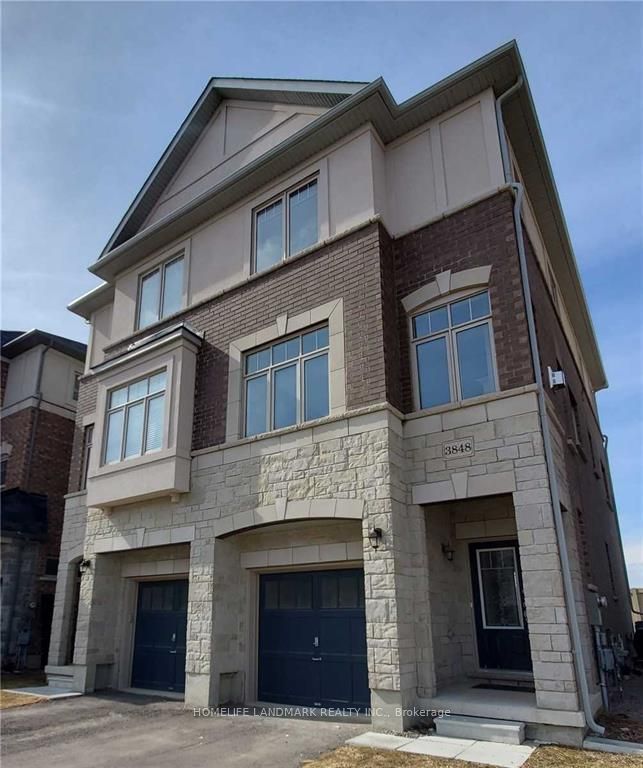$3,995
22 Kent Road, Toronto E01, ON M4L 2X6
Property Description
Property type
Semi-Detached
Lot size
N/A
Style
2 1/2 Storey
Approx. Area
1500-2000 Sqft
Room Information
| Room Type | Dimension (length x width) | Features | Level |
|---|---|---|---|
| Living Room | 4.5 x 4.27 m | Open Concept, Hardwood Floor, Bay Window | Main |
| Dining Room | 3.3 x 3.2 m | Open Concept, Hardwood Floor | Main |
| Kitchen | 3.5 x 3 m | Ceramic Floor, Renovated, Walk-Out | Main |
| Bedroom | 4.3 x 3.05 m | Hardwood Floor, Closet | Second |
About 22 Kent Road
Pristine warm and inviting home in a prime quiet location with the best neighbours offered for lease. This gorgeous property presents a fresh and inviting open concept living/dining area, renovated kitchen with walk out to rear yard and brand new washer/dryer, 2 bedrooms plus a den on the second floor with a full 4 pc bathroom, hardwood floors, a third floor loft with bedroom, 4 pc ensuite and a stunning roof top deck overlooking the city and a coveted lane parking spot! Coffee on the front deck and cocktails on the back deck round out a perfect day here. Steps to Duke of Connaught School, transit, Queen Street fabulousness, Beaches, Leslieville and easy access to DVP and downtown T.O. Owner will maintain the lower level. Tenant responsible for garbage removal ,snow removal and grass cutting/maintenance.
Home Overview
Last updated
4 hours ago
Virtual tour
None
Basement information
None
Building size
--
Status
In-Active
Property sub type
Semi-Detached
Maintenance fee
$N/A
Year built
--
Additional Details
Location

Angela Yang
Sales Representative, ANCHOR NEW HOMES INC.
Some information about this property - Kent Road

Book a Showing
Tour this home with Angela
I agree to receive marketing and customer service calls and text messages from Condomonk. Consent is not a condition of purchase. Msg/data rates may apply. Msg frequency varies. Reply STOP to unsubscribe. Privacy Policy & Terms of Service.












