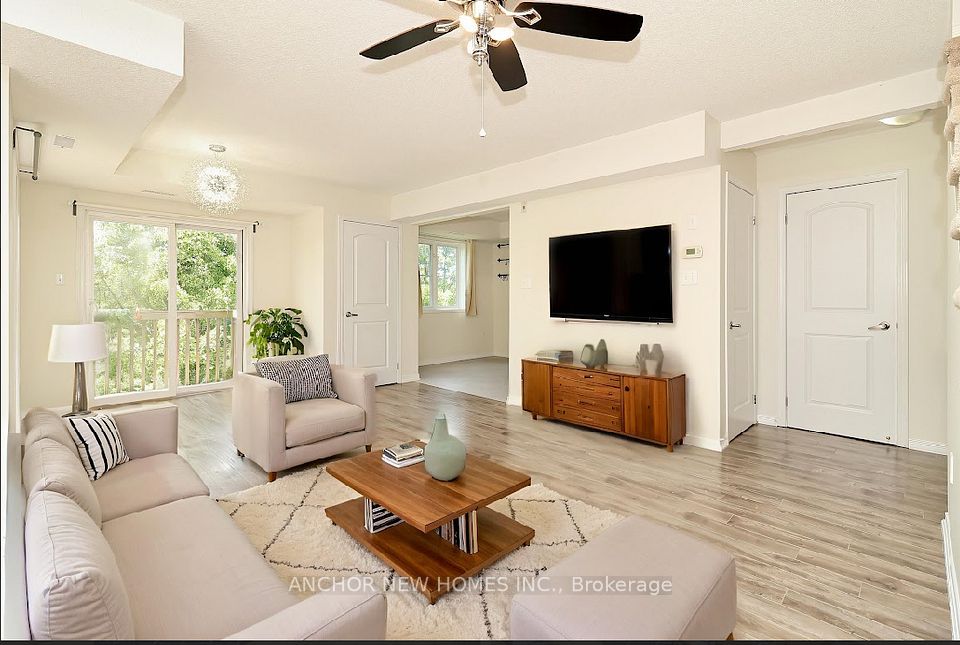$2,400
2199 Sixth Line, Oakville, ON L6H 5V3
Property Description
Property type
Condo Apartment
Lot size
N/A
Style
Multi-Level
Approx. Area
800-899 Sqft
Room Information
| Room Type | Dimension (length x width) | Features | Level |
|---|---|---|---|
| Living Room | 5.56 x 3.25 m | Combined w/Dining, Parquet | Ground |
| Primary Bedroom | 4.57 x 2.94 m | Parquet, Closet | Ground |
| Bedroom 2 | 2.94 x 2.76 m | Parquet, Closet | Ground |
| Kitchen | 3.2 x 2.82 m | Laminate, Large Window | Ground |
About 2199 Sixth Line
Welcome to The Oaks, a most sought-after building in the desirable River Oaks neighbourhood! This bright and spacious 2 -bedroom , 1-bathroom unit feature bedrooms split floor plan with solid hardwood flooring in the living/dining/ bedrooms area. Enjoy a spacious kitchen with a breakfast seating area and walk out to a large sunny balcony. The unit boasts 2 generous bedrooms, with the primary bedroom featuring a walk-in closet and large windows. Additionally, you'll find a spacious 4-piece bathroom, ensuite laundry, and 1 parking spot. This is a great building for retirees, empty nesters, or anyone looking for a nice, quiet, low-rise building.White Oaks S.S. Walking Distance To School, Community Center, Shopping Center. Public Transit At Front Door
Home Overview
Last updated
1 day ago
Virtual tour
None
Basement information
None
Building size
--
Status
In-Active
Property sub type
Condo Apartment
Maintenance fee
$N/A
Year built
--
Additional Details
Location

Angela Yang
Sales Representative, ANCHOR NEW HOMES INC.
Some information about this property - Sixth Line

Book a Showing
Tour this home with Angela
I agree to receive marketing and customer service calls and text messages from Condomonk. Consent is not a condition of purchase. Msg/data rates may apply. Msg frequency varies. Reply STOP to unsubscribe. Privacy Policy & Terms of Service.












