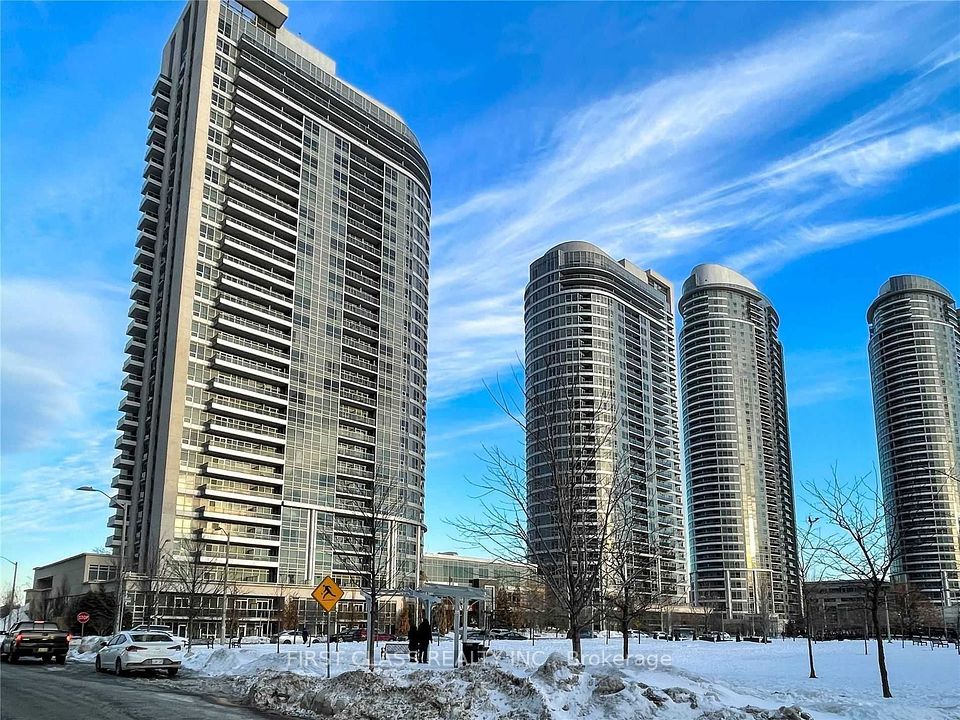$3,600
219 Dundas Street, Toronto C08, ON M5A 1Z7
Property Description
Property type
Condo Apartment
Lot size
N/A
Style
Apartment
Approx. Area
800-899 Sqft
Room Information
| Room Type | Dimension (length x width) | Features | Level |
|---|---|---|---|
| Kitchen | N/A | Laminate, Open Concept, Stainless Steel Appl | Main |
| Dining Room | N/A | Laminate, Combined w/Living, Large Window | Main |
| Living Room | N/A | Laminate, Combined w/Dining, Large Window | Main |
| Primary Bedroom | N/A | Laminate, Ensuite Bath, Large Closet | Main |
About 219 Dundas Street
Three Bedroom Corner Unit At In. De Condo Developed By Menkes. Functional Layout W/ 3 Large Br Size. Master Room W/Ensuite Bath & Closet. Model Design Kitchen W/Luxury Brand Of Appliances. Excellent And Convenient Location, Closet To Ryerson, Ut, Ocad And George Brown College. Short Walk To Dundas Square & Eaton Centre, Door Steps For Street Car, Tim Hortons/Starbucks. Lots Of Shops And Restaurants. **1 Parking Included.
Home Overview
Last updated
9 hours ago
Virtual tour
None
Basement information
None
Building size
--
Status
In-Active
Property sub type
Condo Apartment
Maintenance fee
$N/A
Year built
--
Additional Details
Location

Angela Yang
Sales Representative, ANCHOR NEW HOMES INC.
Some information about this property - Dundas Street

Book a Showing
Tour this home with Angela
I agree to receive marketing and customer service calls and text messages from Condomonk. Consent is not a condition of purchase. Msg/data rates may apply. Msg frequency varies. Reply STOP to unsubscribe. Privacy Policy & Terms of Service.






