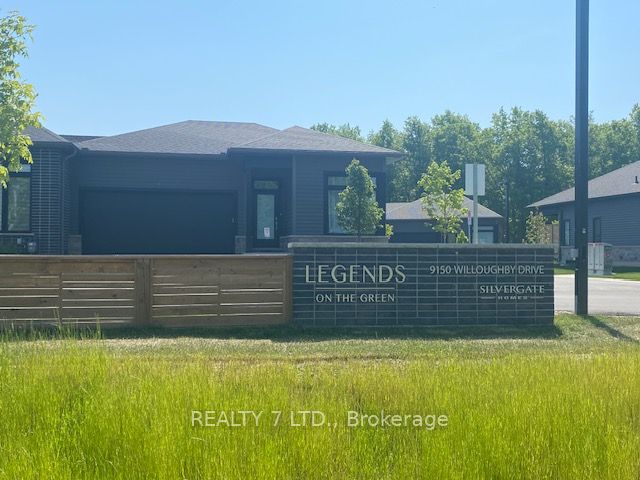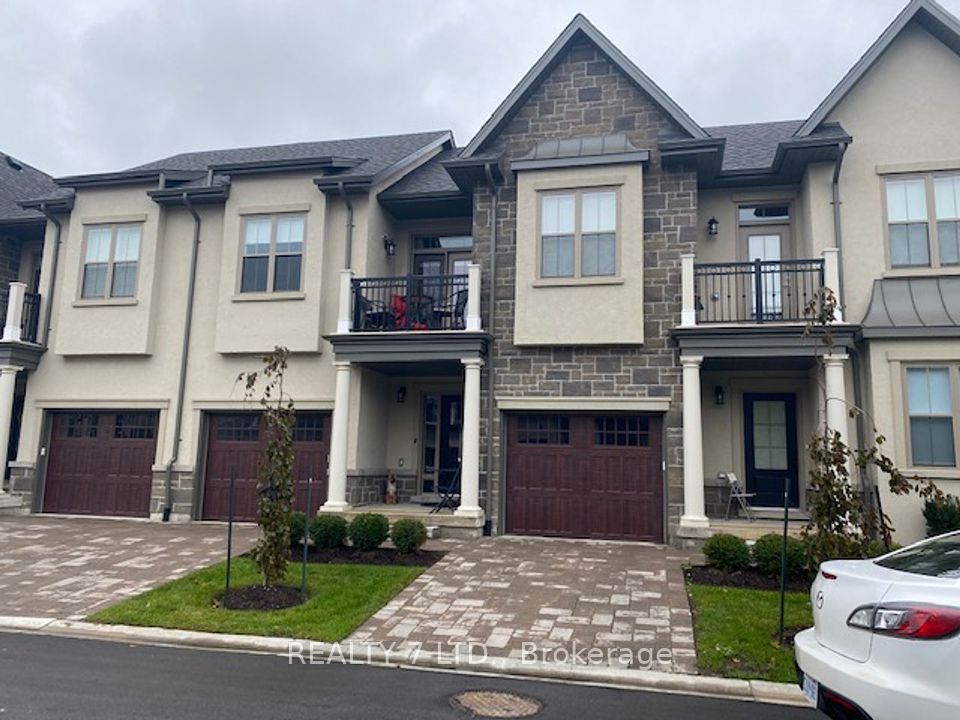$910,000
2155 Duncaster Drive, Burlington, ON L7P 4R3
Property Description
Property type
Condo Townhouse
Lot size
N/A
Style
2-Storey
Approx. Area
1600-1799 Sqft
Room Information
| Room Type | Dimension (length x width) | Features | Level |
|---|---|---|---|
| Living Room | 5.61 x 3.4 m | N/A | Main |
| Dining Room | 3.91 x 3.35 m | N/A | Main |
| Kitchen | 5.79 x 3.4 m | Eat-in Kitchen | Main |
| Family Room | 6.3 x 3 m | N/A | Second |
About 2155 Duncaster Drive
Spacious, sunlit and nicely laid out this end-unit condo townhome offers nearly 1800 Square Feet of well-designed above grade living space in a quiet Brant Hills enclave. The main level opens with a generous living/dining area ideal for both everyday comfort and larger gatherings. An eat-in kitchen walks out to an upper-level deck - perfect for morning coffee or evening unwinding. Upstairs, a rare bonus family room with a gas fireplace adds flexibility for work, play or relaxation. Three well-proportioned bedrooms include a primary retreat with walk-in closet and a beautifully renovated 4-piece ensuite with glass enclosed shower and double vanity. The fully finished lower-level features newer laminate flooring, a 3-piece bath, a second gas fireplace and walk-out access to a patio and an exceptionally wide backyard - offering more green space than most townhomes in the area. Two-car parking in the driveway and a single car garage with inside entry and a newer washer and dryer complete this package! Thoughtful maintenance inclusions: condo fees cover individual driveway and walkway snow removal, plus grass cutting and edging for each home. A low-traffic setting with mature trees and community feel - this is a rare blend of space, privacy, and peace of mind yet close to schools, shopping, amenities and highways. RSA.
Home Overview
Last updated
1 day ago
Virtual tour
None
Basement information
Full, Finished with Walk-Out
Building size
--
Status
In-Active
Property sub type
Condo Townhouse
Maintenance fee
$631.06
Year built
--
Additional Details
Price Comparison
Location

Angela Yang
Sales Representative, ANCHOR NEW HOMES INC.
MORTGAGE INFO
ESTIMATED PAYMENT
Some information about this property - Duncaster Drive

Book a Showing
Tour this home with Angela
I agree to receive marketing and customer service calls and text messages from Condomonk. Consent is not a condition of purchase. Msg/data rates may apply. Msg frequency varies. Reply STOP to unsubscribe. Privacy Policy & Terms of Service.






