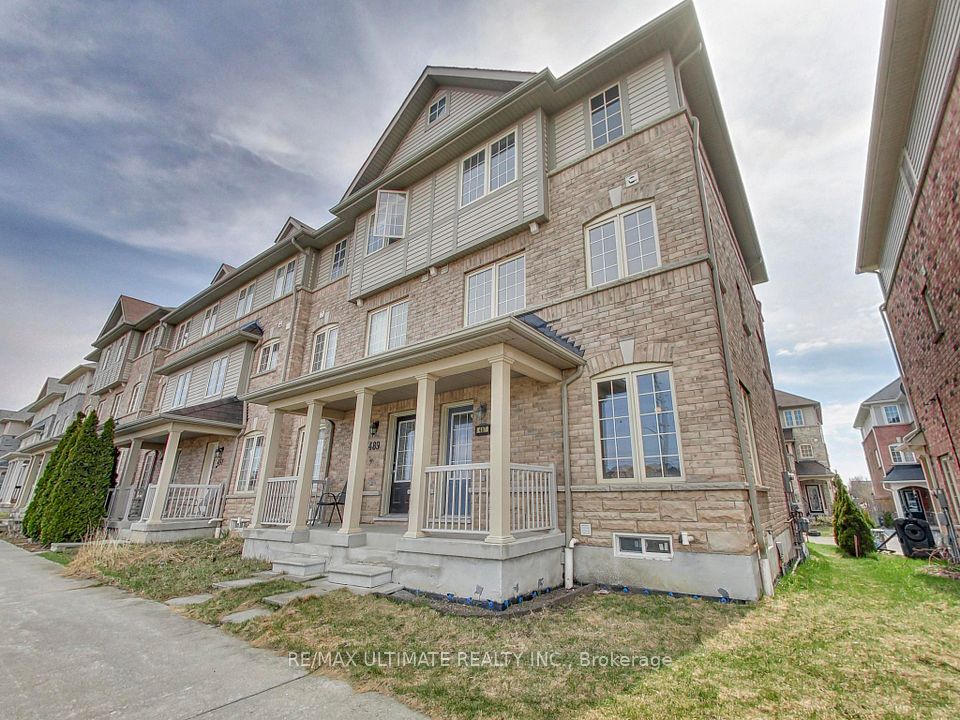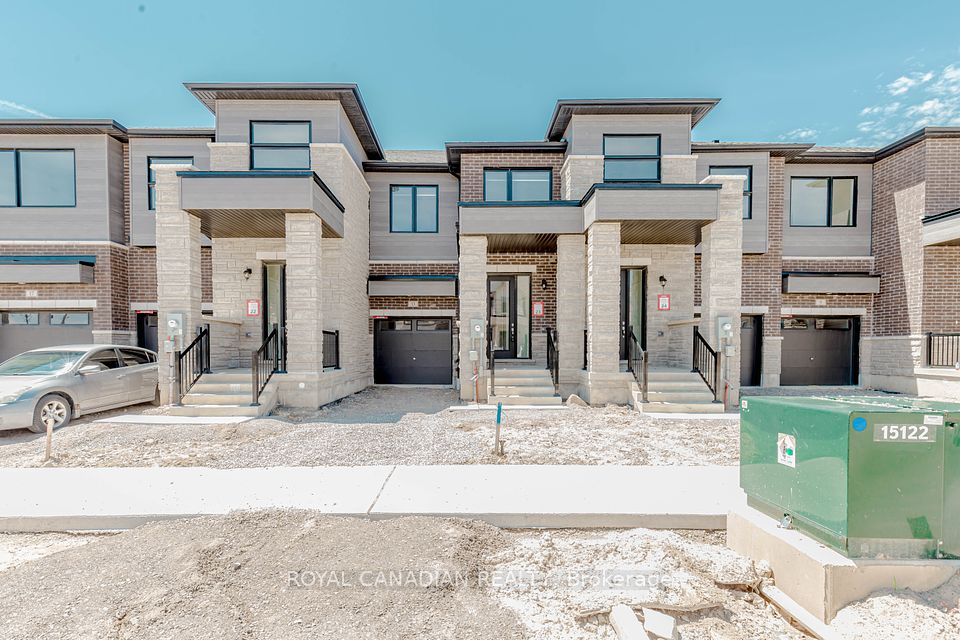$3,800
2140 Trafalgar Road, Oakville, ON L6B 7H2
Property Description
Property type
Att/Row/Townhouse
Lot size
N/A
Style
3-Storey
Approx. Area
1500-2000 Sqft
Room Information
| Room Type | Dimension (length x width) | Features | Level |
|---|---|---|---|
| Living Room | 4.18 x 3.35 m | Pot Lights, Open Concept, Hardwood Floor | Main |
| Dining Room | 3.14 x 4.57 m | Open Concept, Pot Lights, Hardwood Floor | Main |
| Kitchen | 4.18 x 4.24 m | Breakfast Area, W/O To Terrace, Ceramic Floor | Main |
| Bedroom 2 | 4.18 x 3.23 m | Large Closet, Large Window, Broadloom | Second |
About 2140 Trafalgar Road
Beautiful freehold townhouse in the desirable River Oaks community. This spacious 3-bedroom home features an open-concept layout with soaring 9-foot ceilings, engineered hardwood floors, and stylish oak stairs with modern black steel railings a perfect mix of classic charm and modern style. The kitchen is ready for you with custom cabinetry, quartz countertops, subway tile backsplash, and under-cabinet LED lighting. Brand new stainless steel appliances will be installed, making it move-in ready. Sliding doors open to a private Terrace, ideal for relaxing or entertaining. Upstairs, you'll find two large bedrooms with large windows and closet, and a master suite with his and hers walk-in closets, a spa-like 5-piece ensuite with double sinks, a standalone tub, and a frameless glass shower. The master also has its own private balcony a great spot to unwind. Additional highlights include a drywalled, insulated two-car garage with direct interior access. Located close to shops, restaurants, parks, and major highways, this home combines comfort, convenience, and style.
Home Overview
Last updated
4 hours ago
Virtual tour
None
Basement information
None
Building size
--
Status
In-Active
Property sub type
Att/Row/Townhouse
Maintenance fee
$N/A
Year built
--
Additional Details
Location

Angela Yang
Sales Representative, ANCHOR NEW HOMES INC.
Some information about this property - Trafalgar Road

Book a Showing
Tour this home with Angela
I agree to receive marketing and customer service calls and text messages from Condomonk. Consent is not a condition of purchase. Msg/data rates may apply. Msg frequency varies. Reply STOP to unsubscribe. Privacy Policy & Terms of Service.












