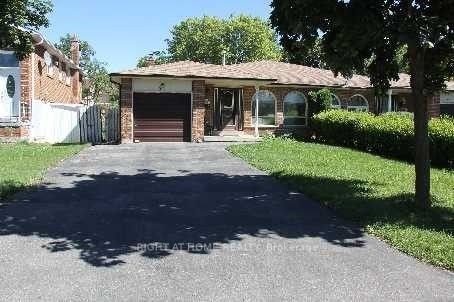$325,900
213 Perth Street, Brockville, ON K6V 5E7
Property Description
Property type
Semi-Detached
Lot size
N/A
Style
2-Storey
Approx. Area
700-1100 Sqft
Room Information
| Room Type | Dimension (length x width) | Features | Level |
|---|---|---|---|
| Living Room | 3.378 x 3.607 m | N/A | Main |
| Dining Room | 3.15 x 2.718 m | N/A | Main |
| Kitchen | 3.353 x 3.048 m | N/A | Main |
| Primary Bedroom | 3.81 x 2.794 m | N/A | Second |
About 213 Perth Street
This welcoming 3-bedroom, 1-bath semi-detached home is hitting the market for the first time in 31 years and is ready for it's next family. Perfectly situated in a central location, it's close to schools, shopping, and scenic walking trails. Thoughtfully refreshed from top to bottom, it features fresh paint, brand-new flooring, and beautifully refinished hardwood that adds warmth and character throughout. The low maintenance backyard is ideal for summer enjoyment, complete with a large deck and an above-ground pool. Whether you're starting a new chapter or simply looking for a move-in ready home, this inviting space is ready to welcome you. Schedule your showing today and see all it has to offer!
Home Overview
Last updated
18 hours ago
Virtual tour
None
Basement information
Unfinished, Development Potential
Building size
--
Status
In-Active
Property sub type
Semi-Detached
Maintenance fee
$N/A
Year built
--
Additional Details
Price Comparison
Location

Angela Yang
Sales Representative, ANCHOR NEW HOMES INC.
MORTGAGE INFO
ESTIMATED PAYMENT
Some information about this property - Perth Street

Book a Showing
Tour this home with Angela
I agree to receive marketing and customer service calls and text messages from Condomonk. Consent is not a condition of purchase. Msg/data rates may apply. Msg frequency varies. Reply STOP to unsubscribe. Privacy Policy & Terms of Service.











