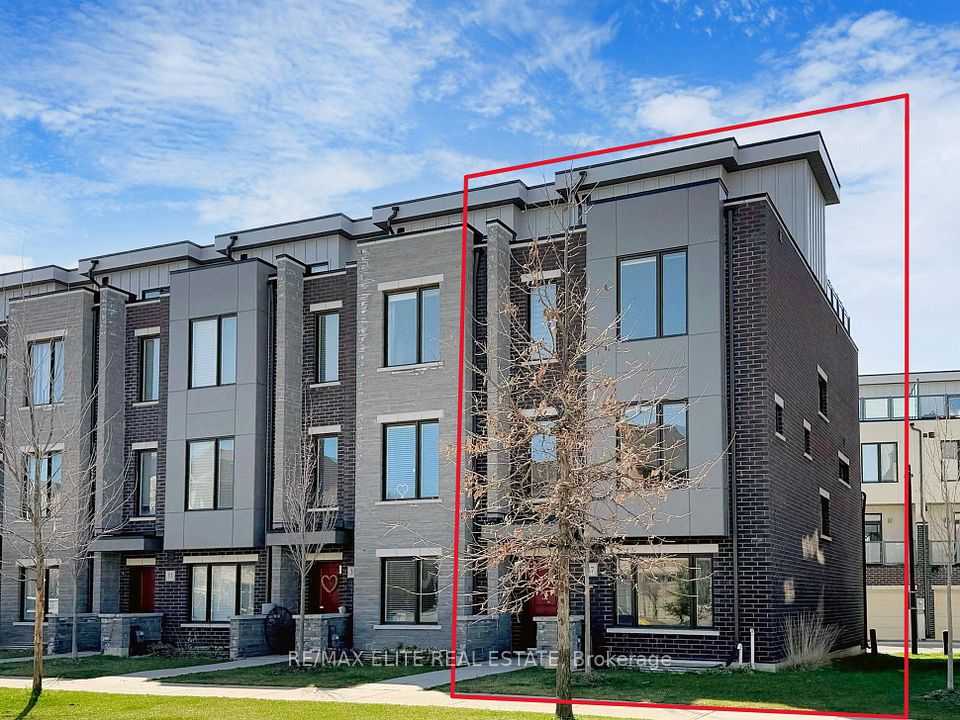$3,600
212 Vermont Avenue, Newmarket, ON L3X 0M6
Property Description
Property type
Att/Row/Townhouse
Lot size
N/A
Style
3-Storey
Approx. Area
2000-2500 Sqft
Room Information
| Room Type | Dimension (length x width) | Features | Level |
|---|---|---|---|
| Family Room | 5.79 x 3.51 m | Hardwood Floor, 2 Pc Bath, W/O To Yard | Main |
| Living Room | 4.62 x 5.79 m | Hardwood Floor, Combined w/Dining, Electric Fireplace | Second |
| Dining Room | 4.62 x 5.79 m | Hardwood Floor, Combined w/Living, Electric Fireplace | Second |
| Kitchen | 2.59 x 4.12 m | Ceramic Floor, Modern Kitchen, Centre Island | Second |
About 212 Vermont Avenue
Wow, 2,414 Sq Feet, Beautiful 2-yr New Sun Filled End Unit Townhome In The Most Prestigious Summerhill Estates Area In Newmarket. 3 Bedrooms Plus A Den, 4 Bath, 3 Balconies; Den Has Door Access To The Balcony, Which Can Be Used As An Home Office Or 4th Bedroom On Main Floor. Smooth Ceiling, Harwood Floor & Deck. Open Concept Layout. Tons Of Upgrades Include: Gourmet Kitchen W/Quartz Counter, Huge Center Island & Plenty Of Cabinets, Breakfast Area W/O To Deck, Black Stainless Steel Appliances, Hardwood Floors, Floor Tiles Throughout All Bathrooms, Glass Shower Door In Master Bedroom. USB Plugs Throughout The House, 9Ft Ceiling On All 3 Levels. Steps To Yonge Street, Public Transit, Parks, Schools. A Must See!
Home Overview
Last updated
3 hours ago
Virtual tour
None
Basement information
Unfinished
Building size
--
Status
In-Active
Property sub type
Att/Row/Townhouse
Maintenance fee
$N/A
Year built
--
Additional Details
Location

Angela Yang
Sales Representative, ANCHOR NEW HOMES INC.
Some information about this property - Vermont Avenue

Book a Showing
Tour this home with Angela
I agree to receive marketing and customer service calls and text messages from Condomonk. Consent is not a condition of purchase. Msg/data rates may apply. Msg frequency varies. Reply STOP to unsubscribe. Privacy Policy & Terms of Service.






