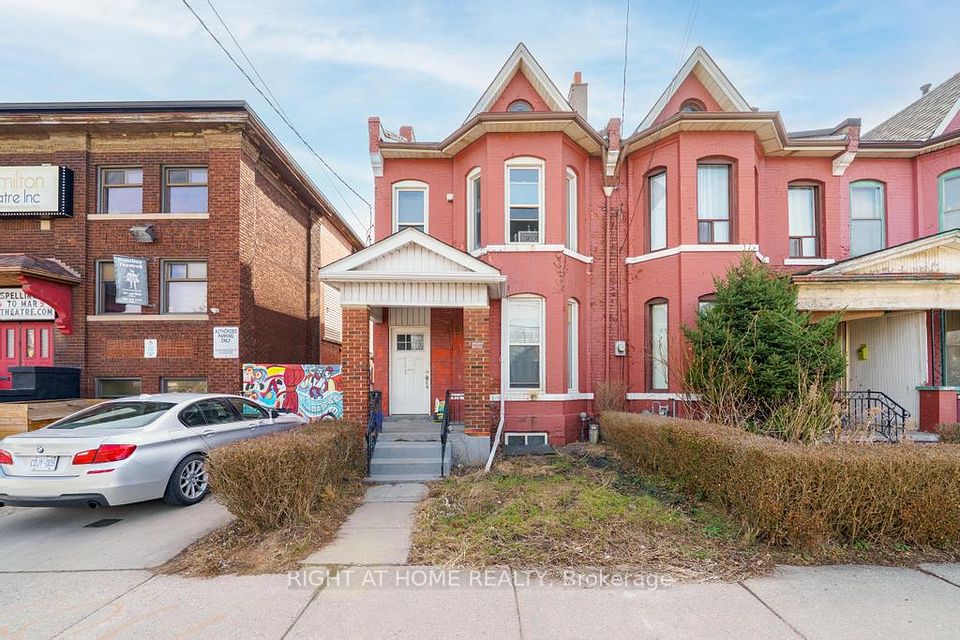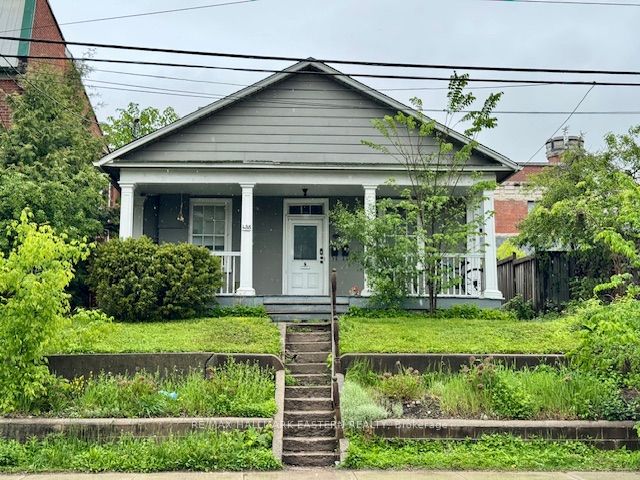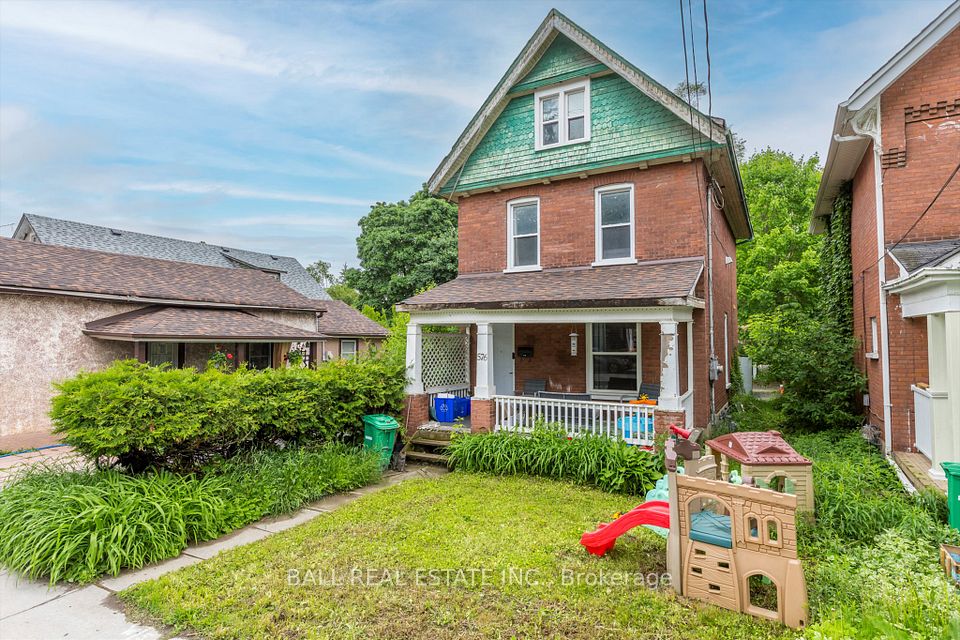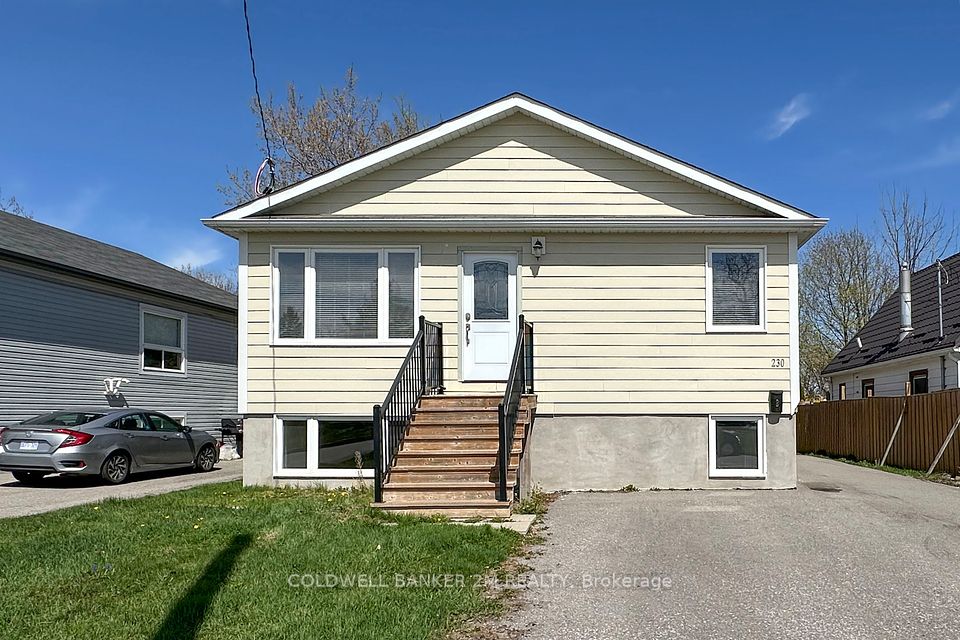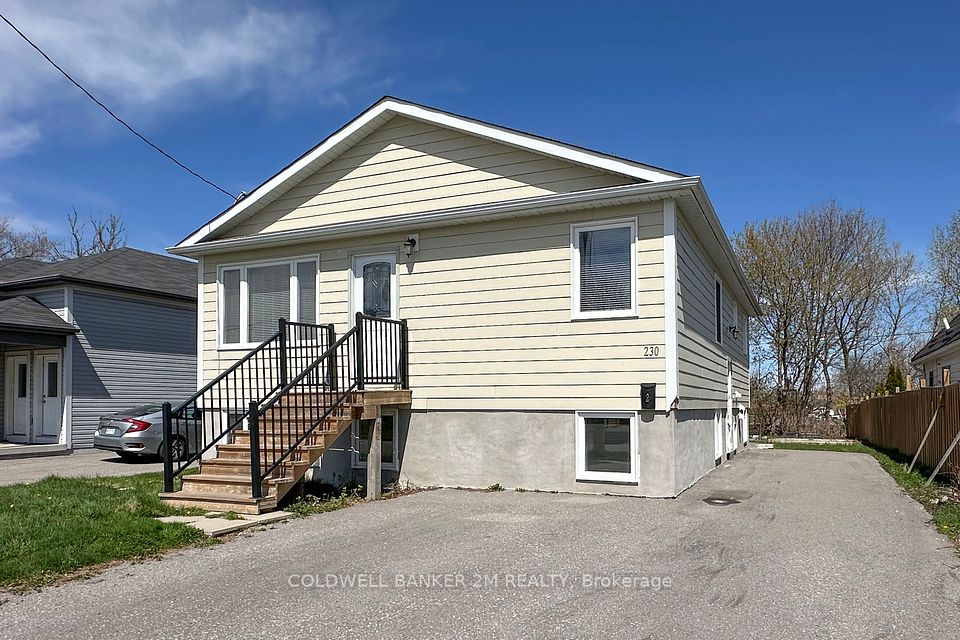$2,800
212 Oshawa Boulevard, Oshawa, ON L1H 5R7
Property Description
Property type
Duplex
Lot size
< .50
Style
1 1/2 Storey
Approx. Area
1100-1500 Sqft
Room Information
| Room Type | Dimension (length x width) | Features | Level |
|---|---|---|---|
| Kitchen | 3.23 x 2.59 m | Renovated, Combined w/Dining, Vinyl Floor | Main |
| Living Room | 3.37 x 3.48 m | Renovated, Open Concept, Vinyl Floor | Main |
| Primary Bedroom | 2.79 x 3.3 m | Renovated, Closet, Vinyl Floor | Main |
| Kitchen | 3.02 x 4.22 m | Renovated, Vaulted Ceiling(s), Vinyl Floor | Second |
About 212 Oshawa Boulevard
Welcome to 212 Oshawa Blvd. South, located in the peaceful neighborhood of Central Oshawa- A renovated and modernized duplex that is truly move-in ready. This turnkey home features new bathrooms, flooring, kitchen cabinets, and many more to list. The 2 long driveway comfortably accommodates 6 vehicles, recreational toys, and a camper. The exterior has been updated with modern windows, a deck porch, vinyl sidings, facia, and eaves enhancing the home's curb appeal. Additionally, you'll find the second floor with a separate entrance featuring an incredible living space with a kitchen, bedroom, and bath perfect for in-law suites or multi-generational home. This incredible home is lovely, book your showing now and experience the essence of comfortable, convenient, and stylish living.
Home Overview
Last updated
4 hours ago
Virtual tour
None
Basement information
Finished
Building size
--
Status
In-Active
Property sub type
Duplex
Maintenance fee
$N/A
Year built
--
Additional Details
Location

Angela Yang
Sales Representative, ANCHOR NEW HOMES INC.
Some information about this property - Oshawa Boulevard

Book a Showing
Tour this home with Angela
I agree to receive marketing and customer service calls and text messages from Condomonk. Consent is not a condition of purchase. Msg/data rates may apply. Msg frequency varies. Reply STOP to unsubscribe. Privacy Policy & Terms of Service.






