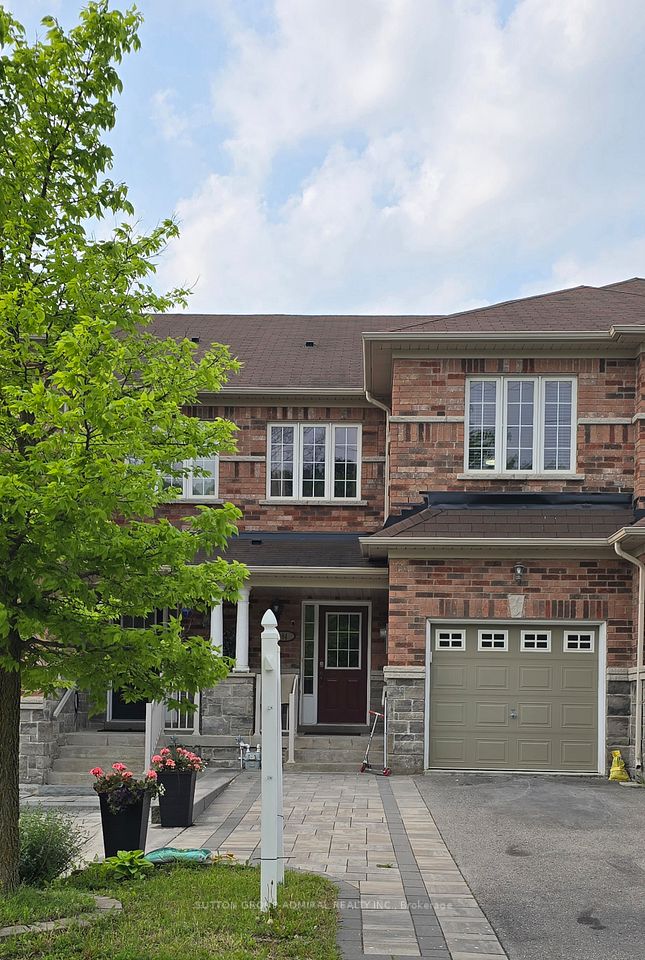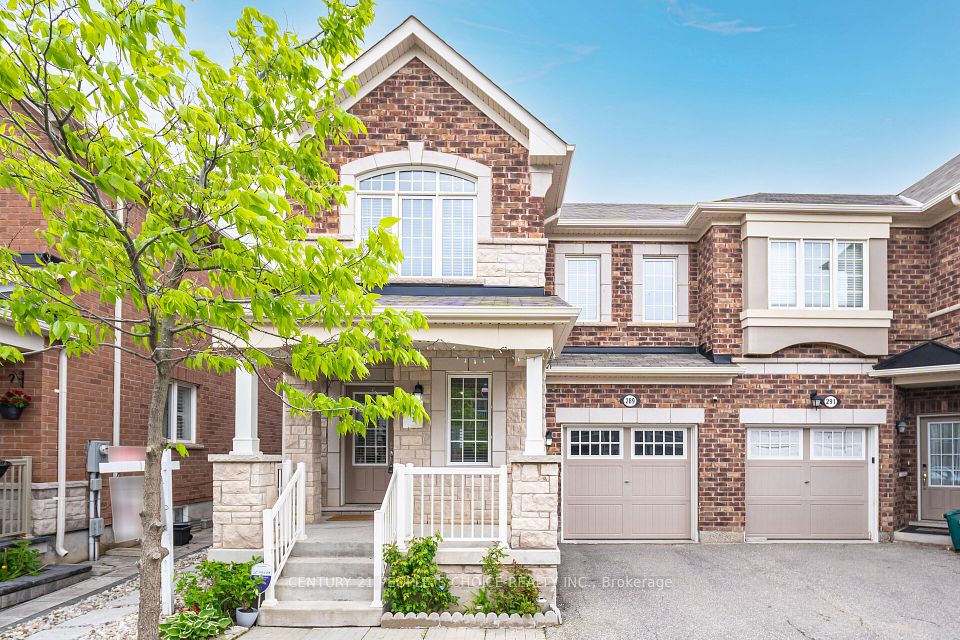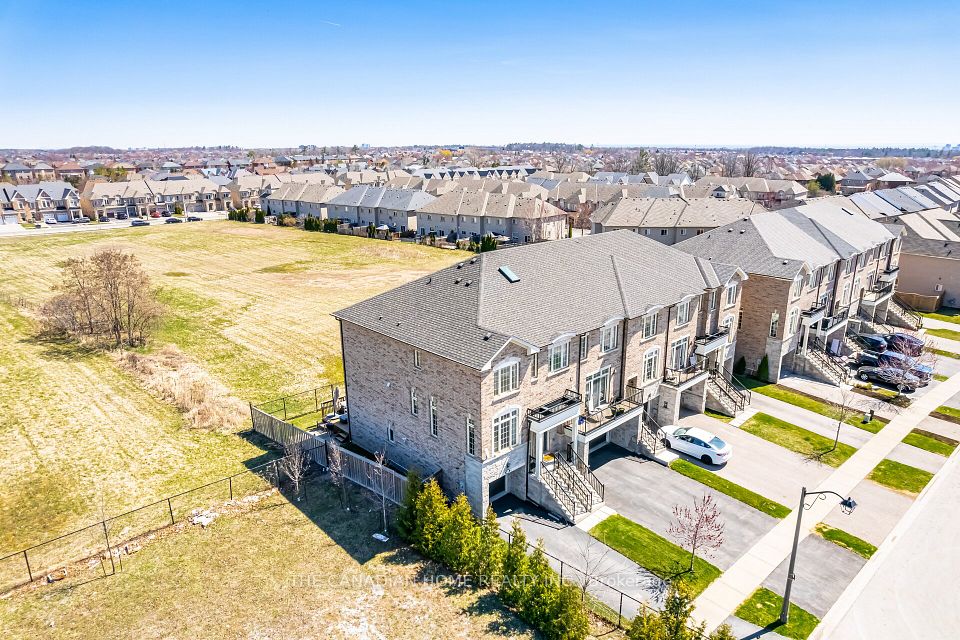$1,419,900
211 The Donway N/A, Toronto C13, ON M3B 2Y8
Property Description
Property type
Att/Row/Townhouse
Lot size
N/A
Style
3-Storey
Approx. Area
2000-2500 Sqft
Room Information
| Room Type | Dimension (length x width) | Features | Level |
|---|---|---|---|
| Family Room | 4.53 x 4.58 m | Hardwood Floor, Large Window, Open Concept | Main |
| Living Room | 5.63 x 3.66 m | Hardwood Floor, Large Window, Open Concept | Second |
| Dining Room | 2.76 x 4.62 m | Hardwood Floor, W/O To Balcony, Open Concept | Second |
| Kitchen | 2.83 x 4.79 m | Hardwood Floor, Centre Island, Stainless Steel Appl | Second |
About 211 The Donway N/A
Best value on The Donway! Welcome to this next-level executive townhome in the heart of Don Mills, crafted by Mattamy Homes. Spanning three beautifully designed levels, this urban residence redefines flexible living. Step into a ground-level family room that's perfect for movie nights, a home office, or a personal gym with its own walk-in closet and direct access to a private 2-car garage. Upstairs, the open-concept second floor brings serious wow factor. A massive living area flows seamlessly into a chic dining space and an oversized balcony. The modern kitchen is built for entertaining, featuring a gas range, stainless steel appliances, and a stylish centre island that's made for morning coffee or weekend cocktails. The primary retreat is a vibe: Juliette balcony, walk-in closet, and a sleek 3-piece ensuite that feels like a boutique hotel. Just when you think you've seen it all, head up to the rooftop terrace. Sun-soaked, oversized, and totally private. Whether it's rooftop yoga, summer dinners, or just lounging under the stars, this is where your best moments will happen!
Home Overview
Last updated
1 day ago
Virtual tour
None
Basement information
Unfinished
Building size
--
Status
In-Active
Property sub type
Att/Row/Townhouse
Maintenance fee
$N/A
Year built
--
Additional Details
Price Comparison
Location

Angela Yang
Sales Representative, ANCHOR NEW HOMES INC.
MORTGAGE INFO
ESTIMATED PAYMENT
Some information about this property - The Donway N/A

Book a Showing
Tour this home with Angela
I agree to receive marketing and customer service calls and text messages from Condomonk. Consent is not a condition of purchase. Msg/data rates may apply. Msg frequency varies. Reply STOP to unsubscribe. Privacy Policy & Terms of Service.












