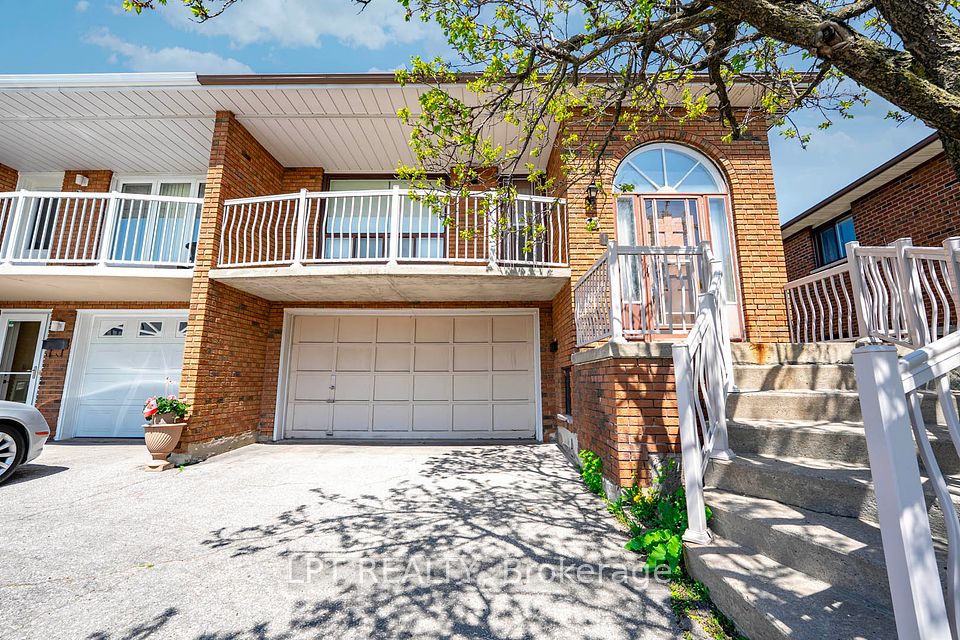$510,000
Last price change 3 hours ago
21 Scott Crescent, Barrie, ON L4N 4W2
Property Description
Property type
Semi-Detached
Lot size
< .50
Style
Backsplit 4
Approx. Area
700-1100 Sqft
Room Information
| Room Type | Dimension (length x width) | Features | Level |
|---|---|---|---|
| Living Room | 5.2 x 3.14 m | Combined w/Dining, Laminate, Pantry | Main |
| Kitchen | 5.43 x 2.41 m | N/A | Main |
| Primary Bedroom | 3.93 x 2.77 m | Walk-In Closet(s), Large Window, Large Closet | Upper |
| Bedroom 2 | 2.8 x 2.68 m | W/O To Deck | In Between |
About 21 Scott Crescent
Same owner 35 yrs of this nicely updated nearly all brick backsplit on a deeper 120 ft private lot! ***Updated kitchen w/ walk out to driveway and rear yard access, tall dark cabinets with soft close doors and crown moldings, stainless steel appliances and matching exhaust fan, newer built in dishwasher and tile backsplash.*** This is a nicely flowing design with a private primary bedroom on upper level with walk in closet and a full 4 pc bathroom, 2 additional above grade bedrooms w large windows in between main floor and lower level, one has a walk out to deck and yard! Floor plan completes w/ family room, laundry and storage on lower 4th level. Many updates including ** windows / doors 7 yrs** furnace 12 yrs/central air 7 yrs**shingles, facia, soffits and eaves 9 yrs**updated breaker panel. new low cost hot water tank rental, attic upgraded insulation 2019, main bath has upgraded tub surround by Bath Fitter, deep fenced lot quite private for the area, an excellent affordable home with great bones and most of the large ticket items upgraded. Low cost taxes also make this an affordable choice!
Home Overview
Last updated
3 hours ago
Virtual tour
None
Basement information
Finished, Half
Building size
--
Status
In-Active
Property sub type
Semi-Detached
Maintenance fee
$N/A
Year built
2025
Additional Details
Price Comparison
Location

Angela Yang
Sales Representative, ANCHOR NEW HOMES INC.
MORTGAGE INFO
ESTIMATED PAYMENT
Some information about this property - Scott Crescent

Book a Showing
Tour this home with Angela
I agree to receive marketing and customer service calls and text messages from Condomonk. Consent is not a condition of purchase. Msg/data rates may apply. Msg frequency varies. Reply STOP to unsubscribe. Privacy Policy & Terms of Service.












