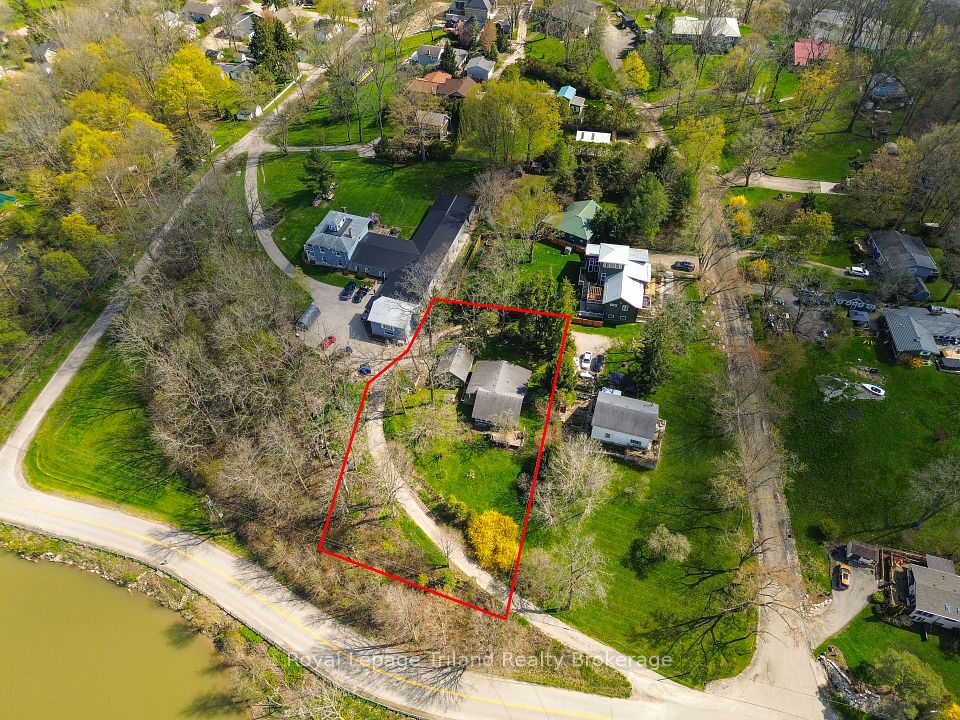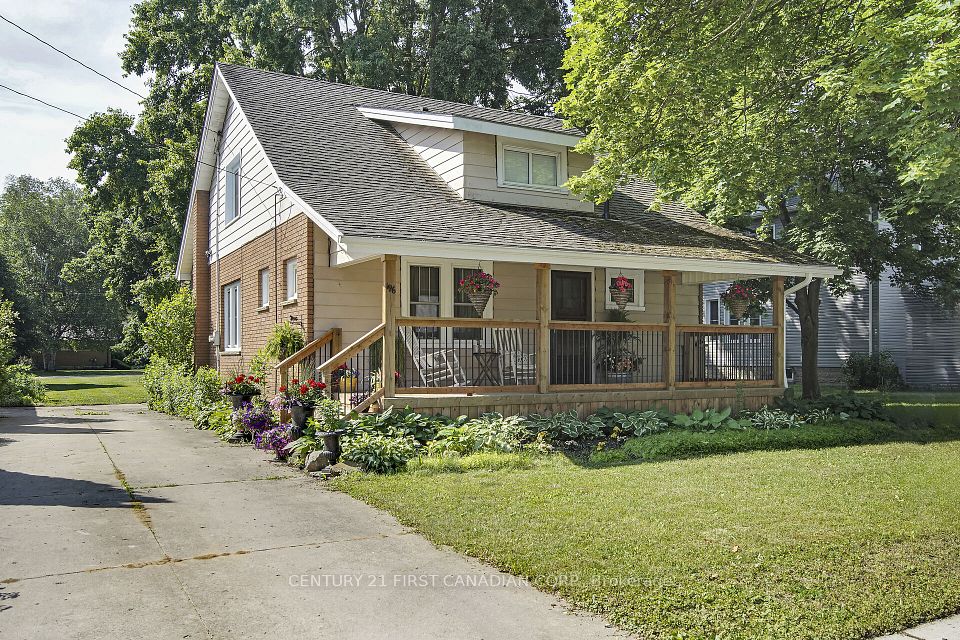$549,900
208 Sutherland Drive, Kingston, ON K7K 5X7
Property Description
Property type
Detached
Lot size
N/A
Style
Sidesplit
Approx. Area
700-1100 Sqft
Room Information
| Room Type | Dimension (length x width) | Features | Level |
|---|---|---|---|
| Living Room | 5.33 x 3.6 m | N/A | Main |
| Kitchen | 4.26 x 7.9 m | N/A | Main |
| Primary Bedroom | 4.92 x 3.86 m | N/A | Upper |
| Bedroom | 4.24 x 2.69 m | N/A | Upper |
About 208 Sutherland Drive
Welcome to this beautifully updated 3-bedroom, 2-bathroom detached sidesplit, perfectly blending comfort, style, and functionality. Situated on a generous lot with a detached single-car garage and an attached hot tub room, this immaculate home has been extensively upgraded over the past 5 years just move in and relax! Enjoy cooking and entertaining in the stunning new kitchen featuring stone countertops and modern appliances (2021). Other major updates include a new furnace (2020), roof (2020), modern siding, upgraded windows, patio door, and flooring throughout. The built-in interior speaker system adds a touch of luxury to your daily living. Ideal for commuters and families alike, this home is located on the city transit route and close to shopping, schools, parks, and other essential amenities. Don't miss your chance to own a truly turn-key property in a prime location!
Home Overview
Last updated
3 days ago
Virtual tour
None
Basement information
Finished
Building size
--
Status
In-Active
Property sub type
Detached
Maintenance fee
$N/A
Year built
2024
Additional Details
Price Comparison
Location

Angela Yang
Sales Representative, ANCHOR NEW HOMES INC.
MORTGAGE INFO
ESTIMATED PAYMENT
Some information about this property - Sutherland Drive

Book a Showing
Tour this home with Angela
I agree to receive marketing and customer service calls and text messages from Condomonk. Consent is not a condition of purchase. Msg/data rates may apply. Msg frequency varies. Reply STOP to unsubscribe. Privacy Policy & Terms of Service.






