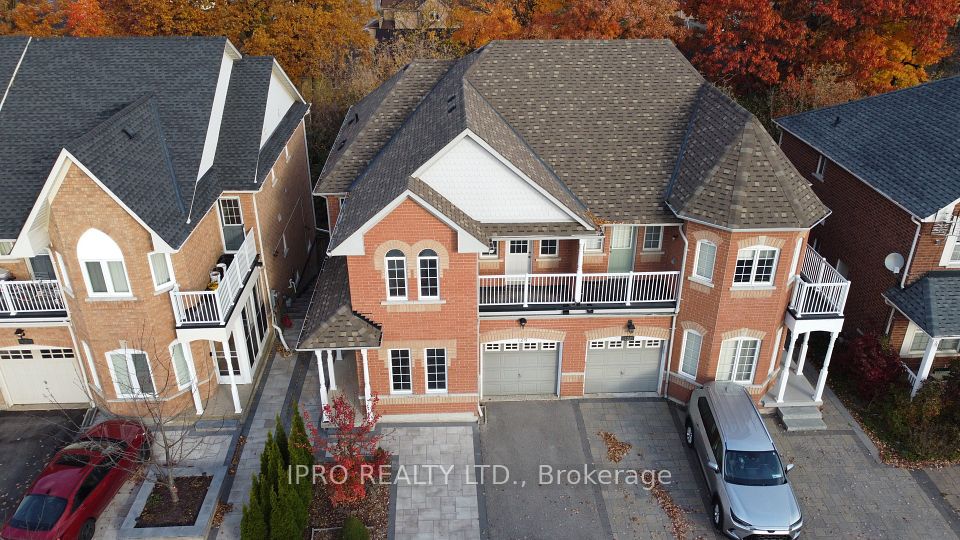$1,549,900
205 Boulton Avenue, Toronto E01, ON M4M 2J8
Property Description
Property type
Semi-Detached
Lot size
N/A
Style
2-Storey
Approx. Area
1500-2000 Sqft
Room Information
| Room Type | Dimension (length x width) | Features | Level |
|---|---|---|---|
| Kitchen | 4.72 x 3.73 m | N/A | Main |
| Dining Room | 4.01 x 3.73 m | N/A | Main |
| Living Room | 8.15 x 3.43 m | N/A | Main |
| Bedroom | 3.4 x 3.91 m | N/A | Second |
About 205 Boulton Avenue
Exquisitely Renovated 3 Bed, 4 Bath Home in South Riverdale. Fully gutted and extended in 2021, this 1763 sq ft home sits on a 18.34 x 100.74 ft lot and offers luxury living in a prime location.Features include 12-ft ceilings on the main level and 10-ft ceilings on the upper, wide plank hardwood floors, custom millwork, and an open-concept layout with an electric fireplace. The gourmet kitchen boasts a large island, chef grade appliances, wine fridge, and designer finishes.Upstairs offers 3 spacious bedrooms, including a luxurious primary suite with his & her closets, built-ins, and a 4pc ensuite with heated floors. Step outside to a secluded, tree-lined backyard oasis-a rare retreat in the city offering ultimate privacy and tranquility. A true turnkey home in the heart of Riverdale.
Home Overview
Last updated
8 hours ago
Virtual tour
None
Basement information
Finished
Building size
--
Status
In-Active
Property sub type
Semi-Detached
Maintenance fee
$N/A
Year built
--
Additional Details
Price Comparison
Location

Angela Yang
Sales Representative, ANCHOR NEW HOMES INC.
MORTGAGE INFO
ESTIMATED PAYMENT
Some information about this property - Boulton Avenue

Book a Showing
Tour this home with Angela
I agree to receive marketing and customer service calls and text messages from Condomonk. Consent is not a condition of purchase. Msg/data rates may apply. Msg frequency varies. Reply STOP to unsubscribe. Privacy Policy & Terms of Service.












